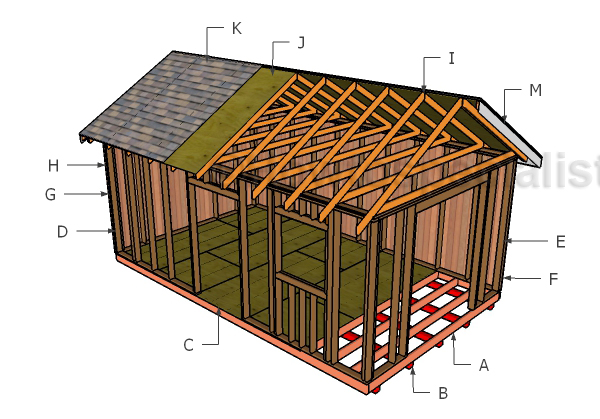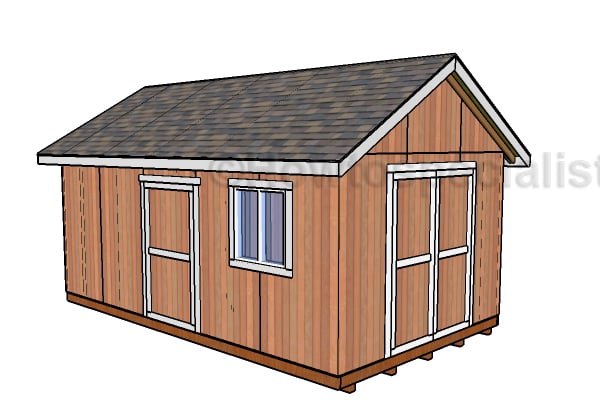This step by step woodworking project is about free 12×20 garden shed plans. This is PART 2 of the large shed project, where I show you how to build the gable shaped roof. Cut all the components and then lock them to the top of the shed for a professional result. Check out the rest of the projects for detailed instructions on how to make the frame and the doors for the shed. See my other DIY projects HERE.
We recommend you to invest in the best materials you could afford. Therefore, you should buy weather-resistant lumber, such as pine or cedar. Always take accurate measurements before adjusting the size of the components at the proper size. Drill pilot holes trough the components before inserting the wood screws, to prevent the wood from splitting. See all my Premium Plans in the Shop.
Made from this plan
12×20 Gable Roof Plans

Building a 12×20 shed
Materials
- H – 4 pieces of T1-11 siding – 31 3/4″x48″ long, 2 pieces – 45 1/2″x48″ long SIDING
- I – 2 pieces of 2×4 lumber – 98″ long, 1 piece – 144″long 11xTRUSSES
- I – 4 pieces of 2×4 lumber – 25 1/4″ long, 2 pieces – 38″ long SUPPORTS
- J – 4 pieces of 3/4″ plywood – 34″x96″ long, 8 pieces – 48″x96″ long ROOF
- K – 350 sq ft of tar paper, 350 sq ft of asphalt shingles ROOFING
- L – 4 pieces of 2×4 lumber – 98″ long, 14 pieces – 6 1/2″ long 2xOVERHNAG
- M – 4 pieces of 1×6 lumber – 100″ long, 2 pieces – 260″ long TRIMS
- 30 pieces of 2×4 lumber – 10′
- 12 pieces of 2×4 lumber – 12′
- 8 pieces of 1×6 lumber – 12′
- 12 pieces of 3/4″ plywood – 4’x8′
- 2 pieces of 1/2″ plywood – 4’x8′
- 3 pieces of T1-11 siding – 4’x8′
- 350 sq ft of tar paper, 350 sq ft of asphalt shingles
- rafter ties
- 1 5/8″ screws, 2 1/2″ screws, 3 1/2″ screws
- wood filler , wood glue, stain/paint
Tools
- Safety gloves, glasses
- Miter saw, jigsaw
- Chalk line, tape measure, spirit level, carpentry pencil
- Drill machinery and drill bits
Time
- One Day
Building a gable roof for a 12×20 shed

Building the rafters
The first step of the project is to build the rafters for the 12×20 shed. Use a miter saw to make cuts to both ends of the slats.

Assembling the truss
Lay the rafters on a level surface and then leave no gaps between them. Cut the bottom rafters for the trusses using the instructions described in the diagram.

Gussets
Use 1/2″ plywood for the gussets. Attach the gussets to the joints. Drill pilot holes and insert 1 5/8″ screws to lock the gussets into place tightly. Add glue to the joints.

Fitting the trusses
Fit the trusses to the top of the 12×20 shed. Place the trusses every 24″ on center and use a spirit level to plumb them. Use rafter ties to secure the rafters into place tightly.

Gable end supports
Fit 2×4 supports to the gable ends, so you can install the panels. Drill pocket holes at both ends of the supports and insert 2 1/2″ screws to lock them into place tightly.

Fitting the gable end panels
Use T1-11 siding for the gable ends. Cut the panels at the right dimensions and shapes and then lock them into place with 6-8d nails.

Building the overhangs
Assemble the overhangs for the storage shed using 2×4 lumber. Drill pilot holes through the rafters and insert 2 1/2″ screws into the blockings.

Fitting the overhangs
Fit the overhangs to the front and back of the shed. Align the edges flush, drill pilot holes and insert 3 1/2″ screws into the gable ends.

Fitting the roof sheets
The next step of the project is to attach the 3/4″ plywood sheets to the top of the roof. Align the edges flush and then lock them to the rafters, every 8″, using 1 5/8″ screws. Make sure you leave no gaps between the sheets for a nest result. You can use other patterns for laying the sheets, as well.

Building the roof trims
Use 1×6 lumber for the roof trims. Cut both ends of the trims at 60 degrees.

Fitting the roof trims
Fit the trims to the front and to the sides of the roof. Use brad nails to lock the trims into place tightly.

Fitting the roofing
The next step of the woodworking project is to cover the roof with felt. As you can see in the image, you need to make sure the strips of roofing felt overlap at least 2”. In addition, you have to lock the tar paper to the plywood sheets with staples.
Next, you should install the shingles to the roof of the large shed. Start with the bottom of the roof, by fitting the first course, as in the image. Use roofing tacks to secure the shingles to the roofing sheets.
Start the first course with a full tab, the second with 2 1/2 tabs, the third with 2 tabs, the forth with 1 1/2 tabs, the fifth with 1 tab, the sixth with half tab and the seventh with a 3 tabs. Secure the shingles with roofing tacks.

12×20 Shed Plans
If you want to build the frame for this gable storage shed, you should check out PART 1 of the project. Check PART 3 of the project to learn how to build the double doors. If you like my project, don’t forget to SHARE it on Facebook and Pinterest.
Thank you for reading our project about free 12×20 garden shed plans and I recommend you to check out the rest of the projects. Don’t forget to LIKE and SHARE our projects with your friends, by using the social media widgets. SUBSCRIBE to be the first that gets our latest projects.

3 comments
Hi, it’s a nice plan! I’d like a steeper roof…10/12…to match another building. Do you have angle cuts, lengths for 10/12 ?
If not where can I go to figure that out? Thanks and regards
Hey I’m in a hotel room this exact size I’d love to turn this into a cottage. Any chance could you show how to add a cloistered cieling option?
On the trusses shouldn’t the bottom board be 60° not 30°?