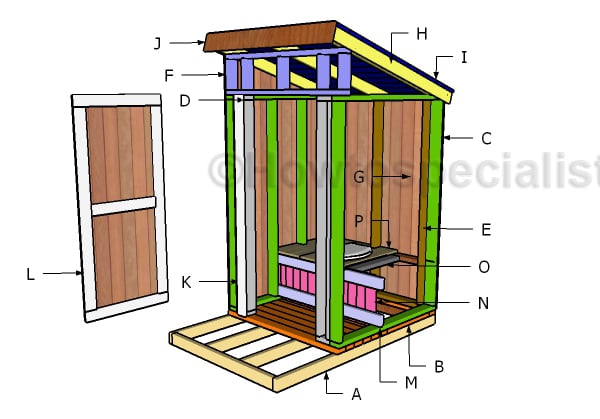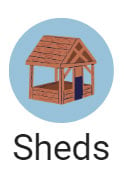This step by step woodworking project is about free outhouse lean to roof plans. This is PART 2 of the project, where I show you how to build the roof and the door for the outhouse. Make sure you check out the rest of the outhouse project as well, to learn how to build it from zero to roof. See my other DIY projects HERE.
We recommend you to invest in the best materials you could afford. Therefore, you should buy weather-resistant lumber, such as pine or cedar. Always take accurate measurements before adjusting the size of the components at the proper size. Drill pilot holes trough the components before inserting the wood screws, to prevent the wood from splitting. See all my Premium Plans in the Shop.
Made from this plan
Building an Outhouse Roof

Building an outhouse
Materials
- G – 2 pieces of T1-11 siding – 48″x86 1/4″ long SIDING
- H – 5 pieces of 2×4 lumber – 57 3/4″ long RAFTERS
- I – 11 pieces of 1×6 lumber – 52″ long ROOF
- J – 1 piece of 1×6 lumber – 52″ long TRIM
- K – 2 pieces of 1×4 lumber – 70″ long, 1 piece – 37″ long JAMBS
- L – 2 pieces of 1×4 lumber – 30″ long, 2 pieces – 63″ long, 1 piece – 23″ long DOOR
- 5 pieces of 2×4 lumber – 6′
- 6 pieces of 1×6 lumber – 10′
- 6 pieces of 1×4 lumber – 8′
- 2 pieces of T1-11 siding – 4’x8′
- 3 1/2″ screws, 1 1/4″ screws
- 6d nails
- hinges and latch
- wood glue, stain/paint, wood filler
Tools
- Safety gloves, glasses
- Miter saw, jigsaw
- Chalk line, tape measure, spirit level, carpentry pencil
- Drill machinery and drill bits
Time
- One Day
Outhouse roof plans

Building the rafters
The first step of the project is to build the rafters for the outhouse. Mark the cut lines on the 2×4 beams and get the job done with a saw. Smooth the edges with sandpaer.

Fitting the rafters
Fit the rafters to the top of the outhouse and lock them into place with 2 1/2″ screws or nails.

Attaching the side panels
Attach the T1-11 siding sheets to the sides of the outhouse. Use 6-8 d nails to lock the sheets to the framing, every 8″.

Side roof trims
Fit the 2×4 beams to the sides of the roof and lock them into place with 2 1/2″ screws.

Fitting the roofing
Attach the 1×6 cedar boards to the roof of the outhouse. Lock the slats to the rafters with nails or screws.

Building the door
Build the door for the outhouse from the T1-11 panel you have cut out from the front wall, in the previous steps. Use 1×4 lumber for the door trims. Add glue to the joints, align the edges flush and insert 1 1/4″ nails to lock them together.

Fitting the jambs
Fit the 1×4 door trims to the front wall with nails and glue.

Fitting the door
Fit the door to the opening and align the edges with attention. Use hinges and a latch to secure the door into place. Make sure you check if the door opens and closes properly.

Free Outhouse Plans jpg
Make sure you check out PART 1 of the project, so you learn how to build the frame of the outhouse, and PART 3 for the seat of the outhouse. If you like my project, don’t forget to SHARE it on Facebook and Pinterest.
Thank you for reading our project about free outhouse plans and I recommend you to check out the rest of the projects. Don’t forget to LIKE and SHARE our projects with your friends, by using the social media widgets. SUBSCRIBE to be the first that gets our latest projects.
EXPLORE MORE IDEAS:







6 comments
how does the roof remain water-tight over time????
That’s a good question. Probably a metal sheet or asphalt shingles would improve that.
Why are all the measurements adding up to 1.5″ x 4″ lumber and not 2×4? For instance in the first diagram for the roof you show 21.75″ as the gap shown between the rafters so two gaps between the three rafters equal 43.5″ and then the width of the structure is 48″ leaving 4.5″ for the depth of the 3 rafters. if the lumber was 2″x4″ it would add another 6″ and add to 49.5″ not 48″. This has been the same the whole way through part one. Is there something I am missing? Would appreciate your help. Thanks
Because a 2×4 actual dimensions are 1 1/2″ x 3 1/2″
Thanks for the reply Jack.
Thanks for sharing these!!! I’ve built two of them so far (one was doubled in size, making it big enough to add a center wall- for two people to use it at the same time). Used clear corrugated roofing on both. Thanks again