This diy step by step article is about free carport plans. Building a carport in your backyard is a complex project, but you can reduce the total expenditures if you decide to undertake this task by yourself. Taking into consideration the large variety of designs and shapes a carport can take, we recommend you to spend some time researching different carport plans and ideas and to choose the one that best satisfies your needs, tastes and budget. Irrespective of your choice, you cannot build such a complex construction just by yourself, therefore you should ask a handy friend to give you a hand during the project. Work with great care and make sure you select quality materials and use the right tools for the job, if you want to obtain a professional result.
The location of the carport is an essential part of your project, therefore you have to pay attention to this aspect before starting the actual construction. Read carefully the local building codes before deciding the location and the free carport plans, as to fit the legal requirements. In most of the cases, there is a certain distance you have to leave from the property fence, as well as from other surrounding constructions. Work with great care and consult an architect if you have problems with interpreting the local requirements.
Select the materials with great care, otherwise your carport won’t be durable on the long run. Generally speaking, the wooden boards and posts should be designed for outdoor use, as well as the other products you buy. After you have built the construction, you should fill the holes with wood putty, sand the surfaces with medium grit sandpaper and apply several coats of protective varnish over the whole structure. In addition, use a spirit level to check if the components of the carport are plumb and perfectly aligned. See all my Premium Plans in the Shop.
Made from this plan
In order to build a carport, you need the following:
Materials
- A – cement, sand, 6 pieces of adjustable anchors FOOTINGS
- B – 6 pieces of 4×4 lumber, 84” long POSTS
- C – 2 pieces of 4×4 lumber, 240” long TOP PLATES
- D – 16 pieces of 2×4 lumber, 32” long – cut at 45º at both ends BRACES
- E – 22 pieces of 2×4 lumber, 84” long – cut at 60º at both ends RAFTERS
- E – 11 pieces of 2×4 lumber, 120” long – cut at 30º at both ends BOTTOM RAFTERS
- E – 11 pieces of 2×4 31”, 22 pieces of 2×4 17 1/2” – cut at 30º at one end INTERMEDIATE RAFTERS
- F – 2×6 lumber or 3/4” panneling FRONT AND BACK GABLE ENDS
- G – 4 pieces of 2×4 lumber, 80” long, cut at 60º at both ends OVERHANGS
- H – 300 sq ft of 3/4” tomgue and groove plywood ROOFING SHEETS
- I – 300 sq ft of roofing underlayment ROOFING FELT
- J – 300 sq ft of asphalt shingles SHINGLES
- post anchor, tube form, concrete
- 2 1/2″ screws, 5 1/2″ carriage bolt, rafter ties
- roofing felt, asphalt shingles
Tools
- Safety gloves, eye protection
- Circular saw, miter saw
- Hammer, spirit level, carpentry pencil
- Ladder, posthole digger
Tips
- Lay out the carport in a professional manner, using batter boards and string
- Plan the carport and choose its design according to your needs and tastes
Time
- Two weekends
Related
Carport building plans
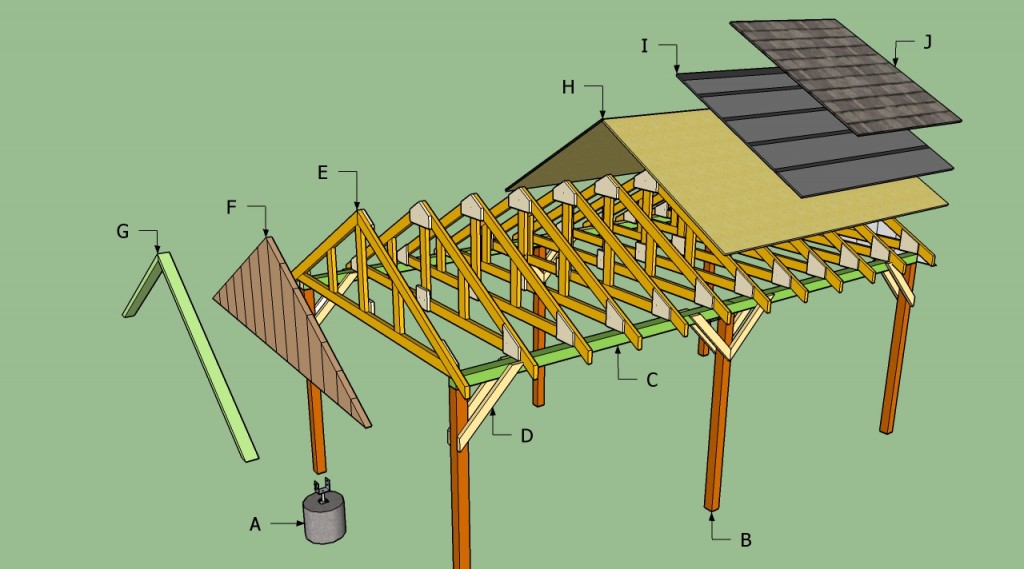
Carport Building Plans
Building a carport is a complex project, but with just a small investment you can protect your car against bad weather. There are many designs you could choose from, such as lean to constructions or carports with a gable roof. In this article we show you how to build a free-standing carport, using common tools and materials.
Free carport plans
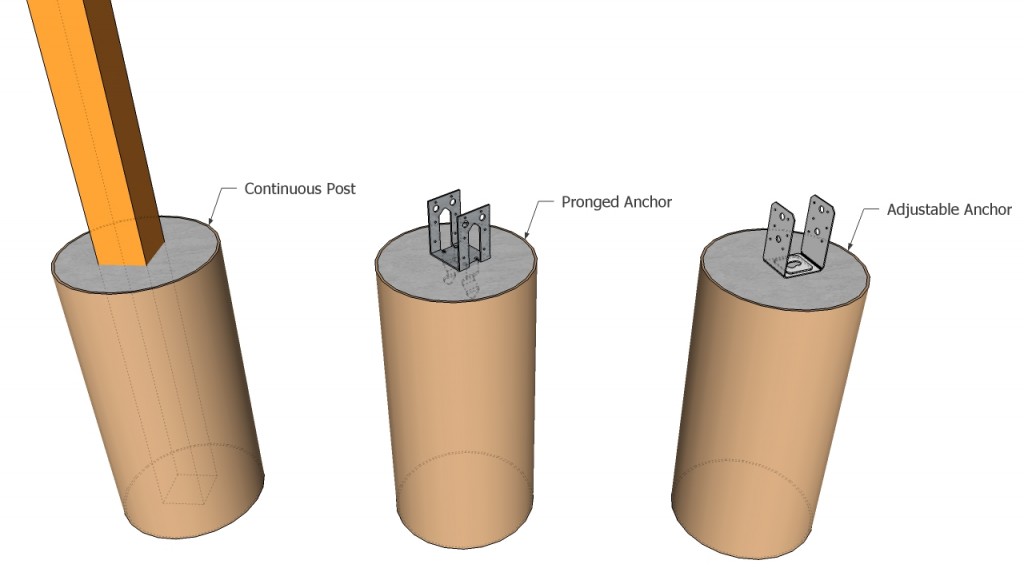
Anchoring the post into concrete
The first step of the project is to select the anchoring system you are going to use. On one hand, you can fit the posts directly into concrete, if you want to build a carport with a rigid structure. Another option is to pour concrete footings and to install metal post anchors. Last but not least, if you have to build the carport on a concrete slab, you should secure the anchors with appropriate screws.
If you choose one of the last methods, you have to add support to the construction, by installing braces.
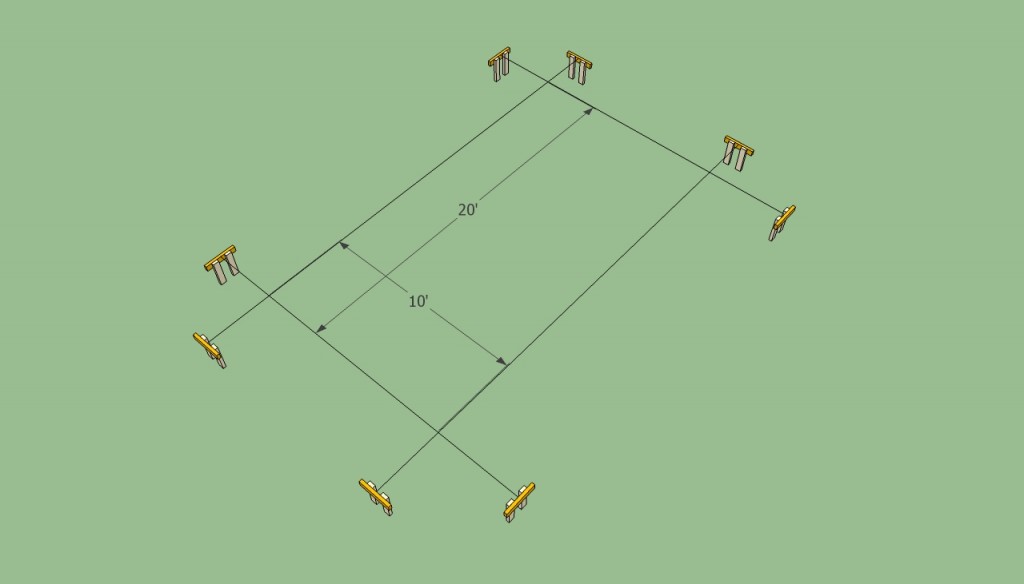
Carport layout
Before beginning the project, you have to choose the location of the carport and lay it out properly. In order to get the job done in a professional manner, you should make batter boards from 2x4s and use string, as in the image. Remember that the diagonals of the rectangle have to be equal, otherwise the corners won’t be right angled.
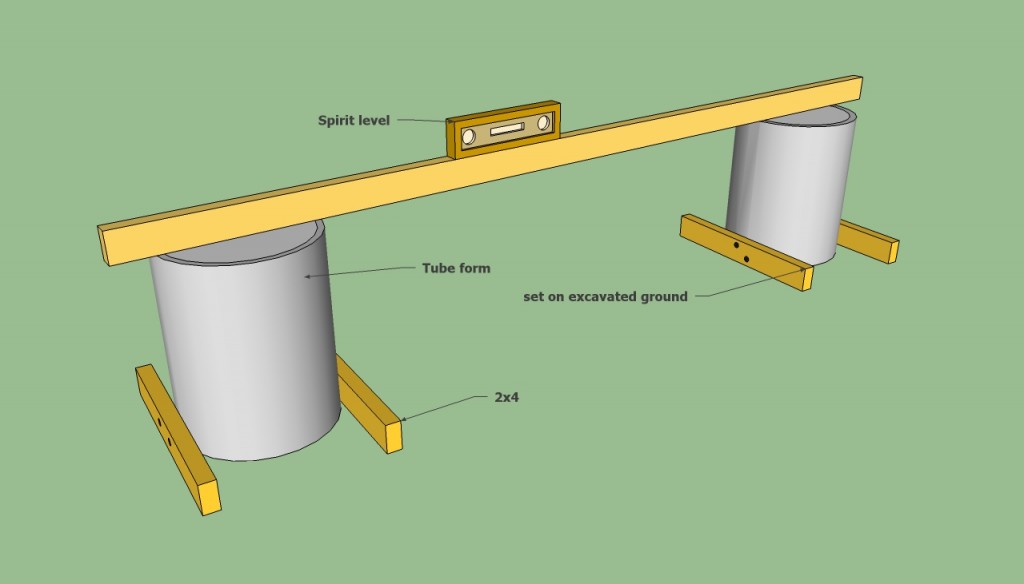
Carport footings
The next step is to build the concrete footings for each posts. Therefore, you have to dig 3′ holes (6” below the frost line) and 15” in diameter. Afterwards, pour a 4” thick layer of gravel, compact it properly and install the tube forms into position. Next, mix a small quantity of concrete to fill the tube forms, and install the adjustable anchors.
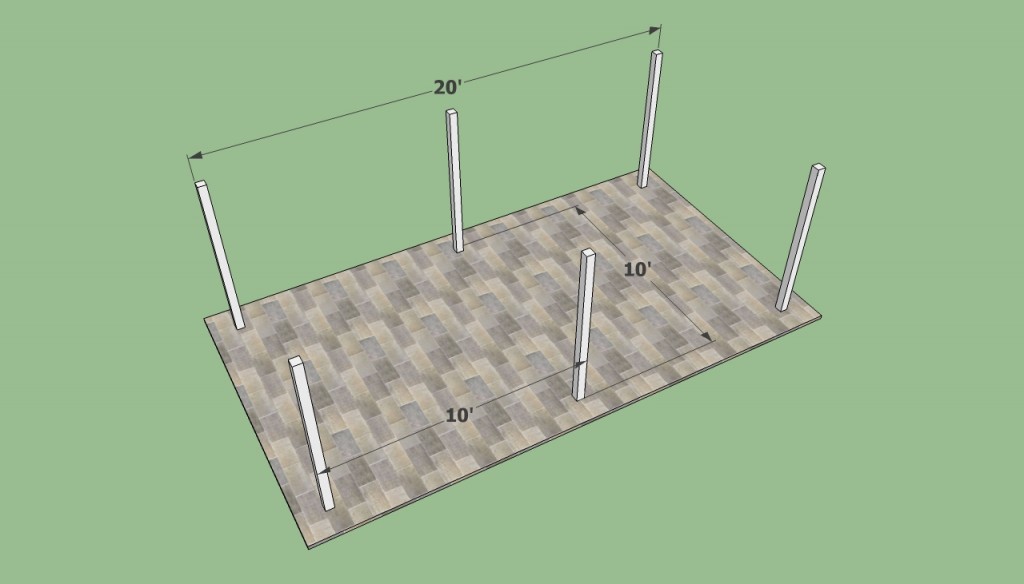
Installing carport posts
Let the concrete footings dry out for at least 48 hours and then install the 7′ high 4×4 posts into place. In order to get the job done in a professional manner, you have to plumb the posts with a spirit level and lock them into position with several braces.
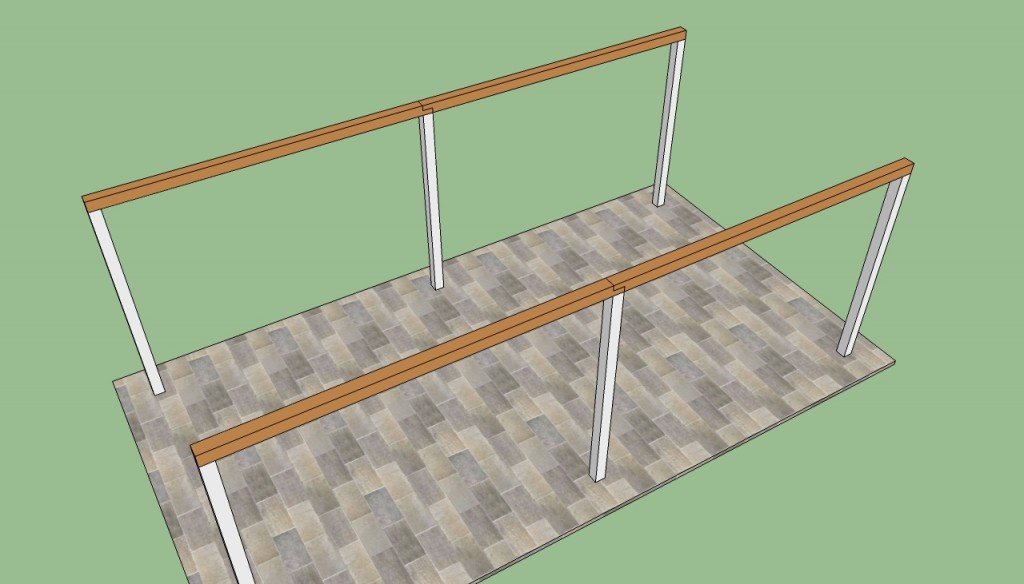
Carport plans
Afterwards, you have to install the top plates on both sides of your diy carport. As you can see in our free plans, you can use either 4×4 or 2×4 wooden boards to build the carport.
From our own experience, we recommend you to work with great care, to pay attention to details and to use timber designed for outdoor use. In addition, if you take accurate measurements and use the right tools for the job, you will manage to build the carport in a few days.
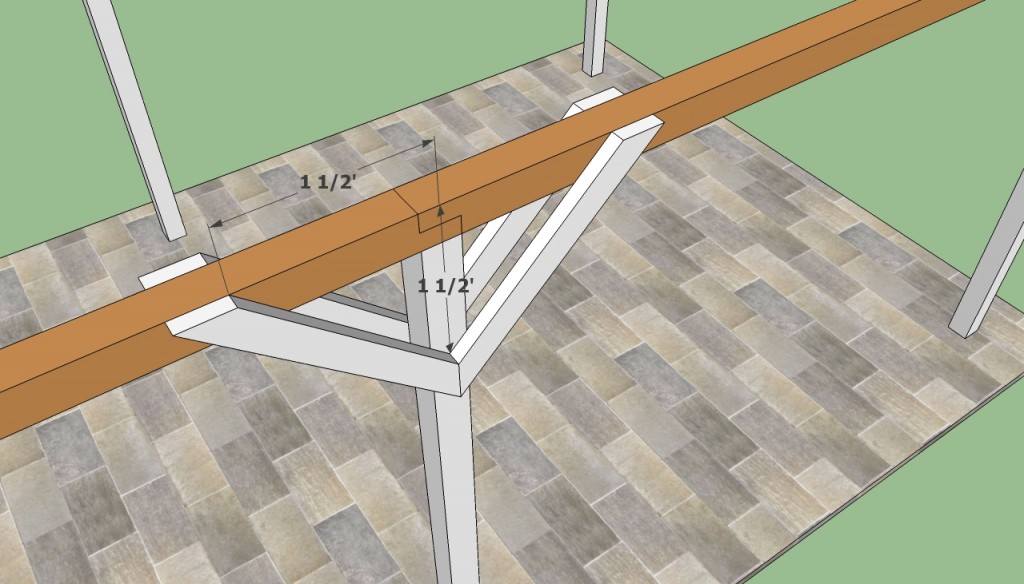
Securing the carport with braces
In order to build a rigid and durable structure, you have to brace the posts using 2x4s, as in the image. Work with attention, making sure you cut the ends of the braces at 45º, to obtain a neat look.
In order to secure the braces into place, we recommend you to drive in 3-4” screws, after you have drilled several pilot holes. Don’t forget that all the braces should have the same size, in order to obtain a neat look.
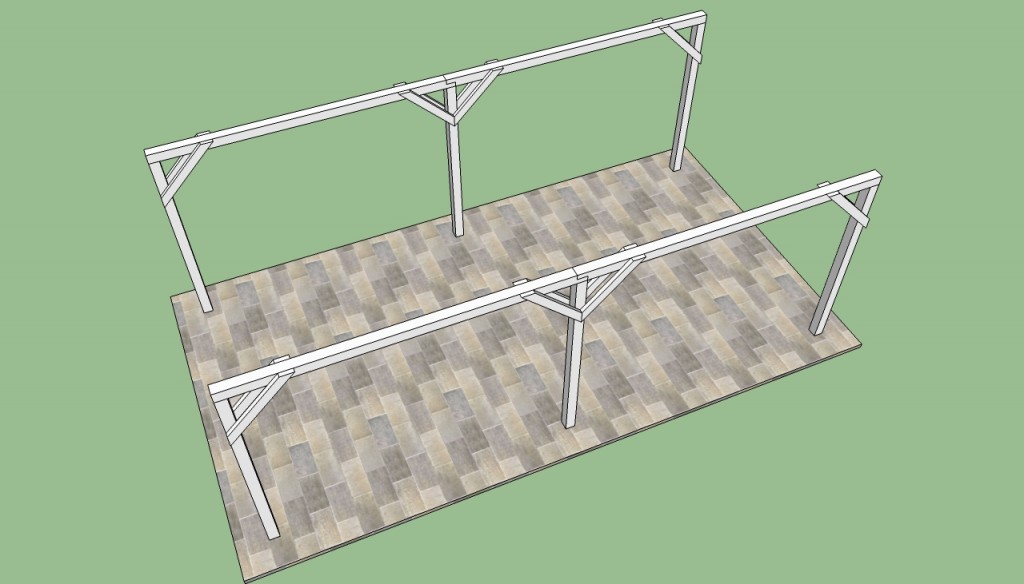
Carport frame plans
Continue to brace each wooden post, in the same manner described above. Work with great care, in order to build a proper structure. As you can see in the image, you have to install a pair of braces on the exterior side of the carport and another one on the interior face.
Carport plans free
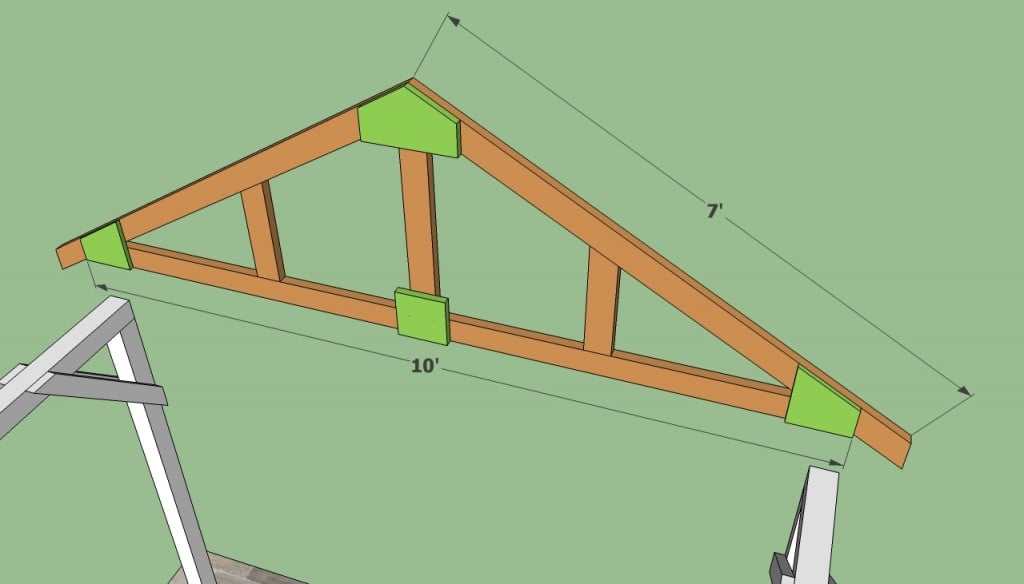
Carport trusses
Building the roof of the carport can be done in several ways, but you should choose the technique that fits your budget and needs best. The roof can have either an A-shape or you can build a simple lean to side construction.
Irrespective of your choice, we recommend you to assemble the trusses on the ground and afterwards lift them to the proper location. In addition, reinforce the joints with plywood gussets.

Building the trusses
Follow the diagram to build the components and to lock everything together tightly. Drill pilot holes and insert 4 1/2″ screws to create rigid joints.
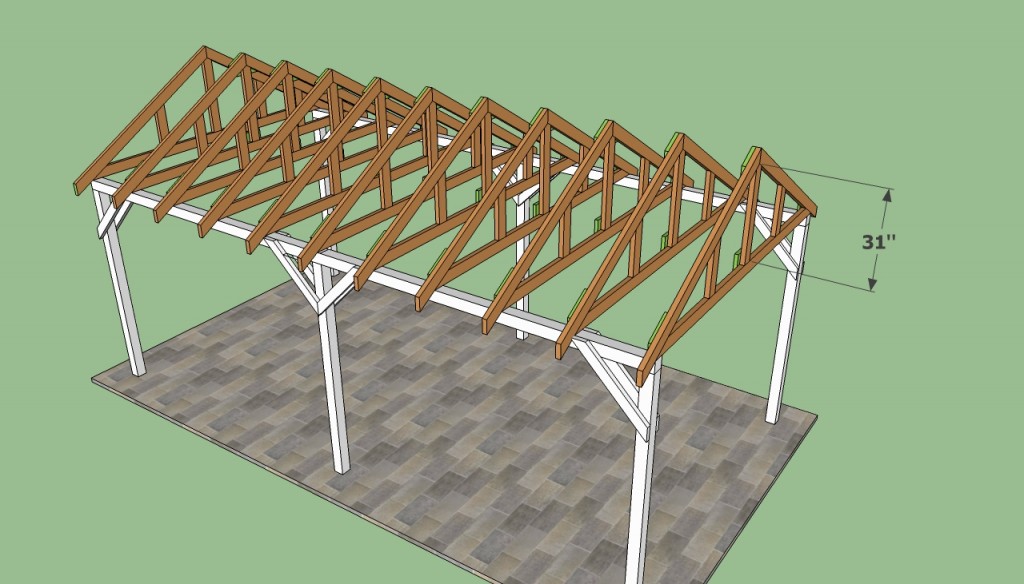
Carport roof plans
It is essential to build all the trusses in the exactly same manner, otherwise you won’t be able to secure the roofing sheets into position. Place the trusses every 24” on center, as to properly support the weight of the roof and the snow during winters.
In order to secure the trusses into position, toenail them with 6” screws into the top plates, or drive nails through the support elements in the top plates. Use a spirit level to plumb the rafters, before inserting the screws.
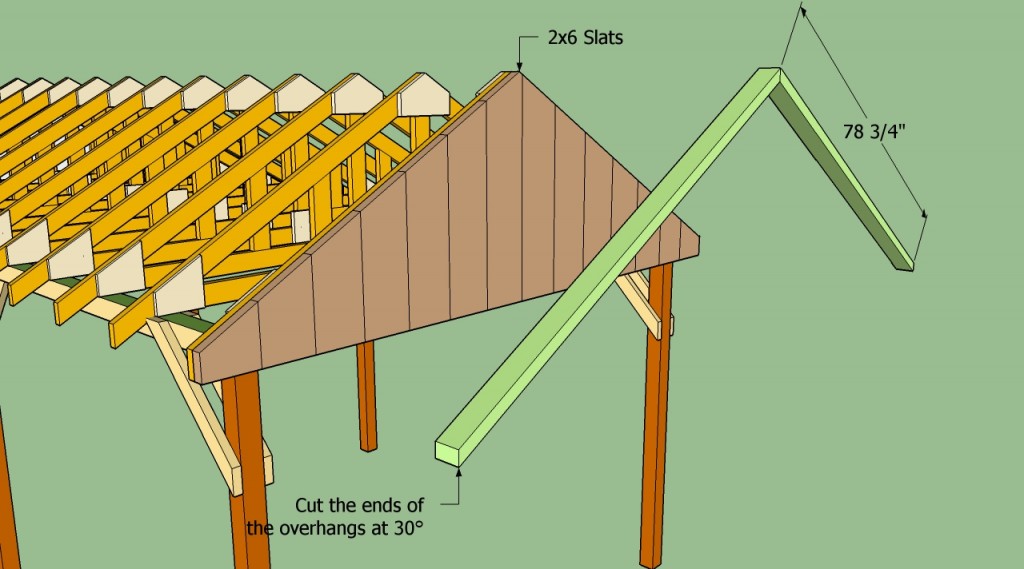
Installing the overhangs
If you want to add character to the construction, you should cover the gable ends of the carport with 2×6 slats and install the 2×4 overhands. Align all the components with great care, if you want to obtain a professional result.
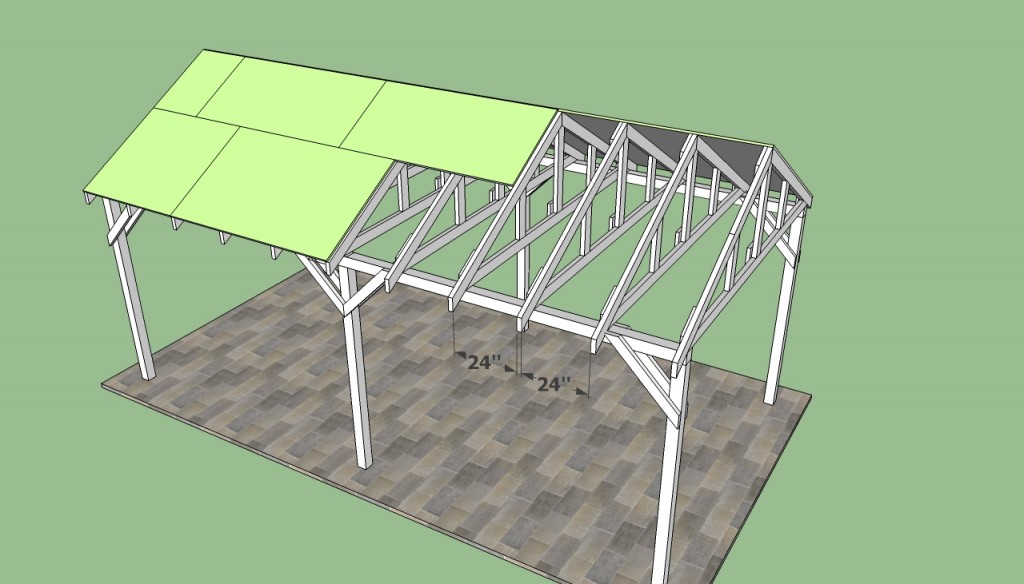
Installing roofing sheets
After you have build the basic structure of the roof, using our carport free plans, we recommend you to install the roofing sheets into position. Therefore, we recommend you to use 3/4” plywood and lock it into position by inserting 2” screws through the sheets directly in the rafters.
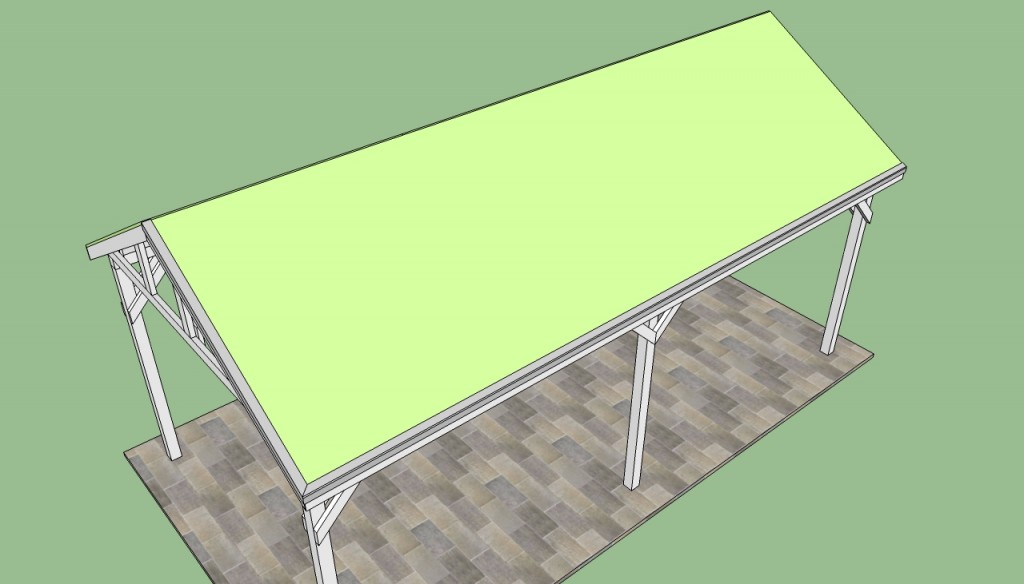
Installing the drain caps
Before installing the asphalt shingles on the whole surface of the roof, we recommend you to fit drain caps. The side drain caps should be placed under the roofing felt, while the front and the back drain caps have to be over the felt.

Free carport plans
Next, install the shingles starting with the bottom of the roof. Read the instructions provided by the manufacturer with great, before fitting them on the roof, otherwise you might not use the right techniques.
When installing the asphalt shingles, ensure they overhang about half an inch over the drip caps. Cut individual shingles and use them to make the top ridge caps. Seal any gap with appropriate products.
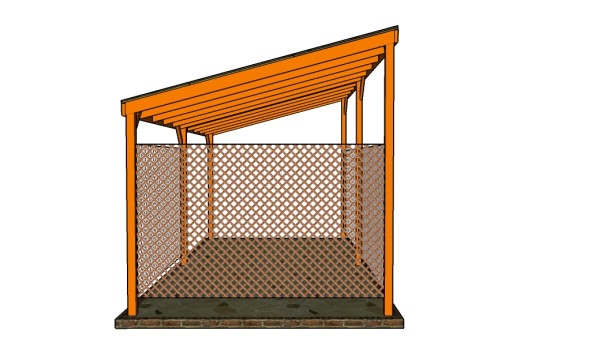
Building a lean to carport
Take a look over these plans, if you want to build a more simple carport. This lean to carport features step by step diagrams and a complete cut list.
Thank you for reading our article about free carport plans and we recommend you to check out the rest of our projects. Don’t forget to share our articles with your friends, by using the social media widgets. LIKE us on Facebook to be the first that gets our latest projects and to help us create more free plans.

2 comments
Dear sir looking at building a 22×24 Double free standing open Carport. Would it be possible to purchase a plan for this size. Like to use 6×6 support post in plans. Your help is appreciated, thank you, Dennis
Howard, was you ever able to find plans for this build? I’m looking to do the same thing.