This step by step woodworking project is about free attached gazebo plans.I have spend many hours to find the best way to build a 10×16 attached gazebo with a lean to roof. This is PART 1 of the project where I show you how to build the frame and the roof for the gazebo. Take a look over PART 2 of the project to see how to build the railings and how to fit the roofing. Make sure you check out my top projects, for a healthy dose of building inspiration.
We recommend you to invest in the best materials you could afford. Therefore, you should buy quality lumber, such as pine, cedar or redwood. Always take accurate measurements before adjusting the size of the components at the proper size. Drill pilot holes trough the components before inserting the wood screws, to prevent the wood from splitting. See all my Premium Plans in the Shop.
Made from this plan
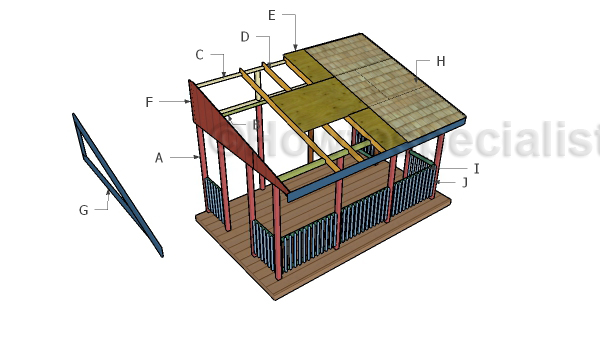
Building a lean to gazebo
Materials
- A – 12 pieces of 4×4 lumber – 96″ long POSTS
- B – 2 pieces of 4×4 lumber – 120″long, 2 pieces – 192″ long TOP RAILS
- C – 2 piece of 2×4 lumber – 192″ long, 4 pieces of 4×4 lumber – 29 1/4″ long TOP FRAME
- D – 9 pieces of 2×6 lumber – 144″ long RAFTERS
- E – 3 pieces of 3/4″ plywood – 48″x96″ long, 2 pieces – 48″x48″ long, 2 pieces – 46″x96″ long ROOF
- F – 2 pieces of 5/8″ plywood – 40″x96″ long, 2 pieces – 14 1/2″x41 3/4″ long END PANELS
- 12 pieces of 4×4 lumber – 8′
- 2 pieces of 4×4 lumber – 10′
- 2 pieces of 4×4 lumber – 16′
- 9 pieces of 2×6 lumber – 12′
- 6 pieces of 3/4″ plywood- 4’x8′
- 3 pieces of 5/8″ siding – 4×8′
- tube form, post anchors, rafter ties
- 2 1/2″ screws, 5″ screws, 1 5/8″ screws
- 200 pieces 2″ brad nails, 1 1/4″ brad nails
- wood glue, wood filler
- stain, spar varnish
Tools
- Safety gloves, glasses
- Miter saw, jigsaw
- Chalk line, tape measure, spirit level, carpentry pencil
- Drill machinery and drill bits
Time
- One Day
Attached Gazebo Plans
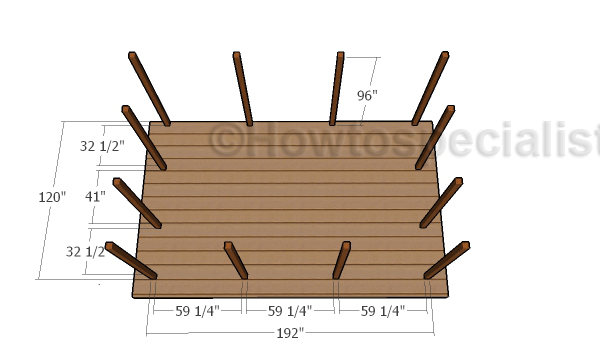
Laying out the attached gazebo
The first step of the project is to lay out the posts for the attached gazebo. Use batter boards and string to lay out the locations for the 4×4 posts. Make sure the corners are square by applying the 3-4-5 rule and check if the diagonals are equal, before digging the holes for the footings.
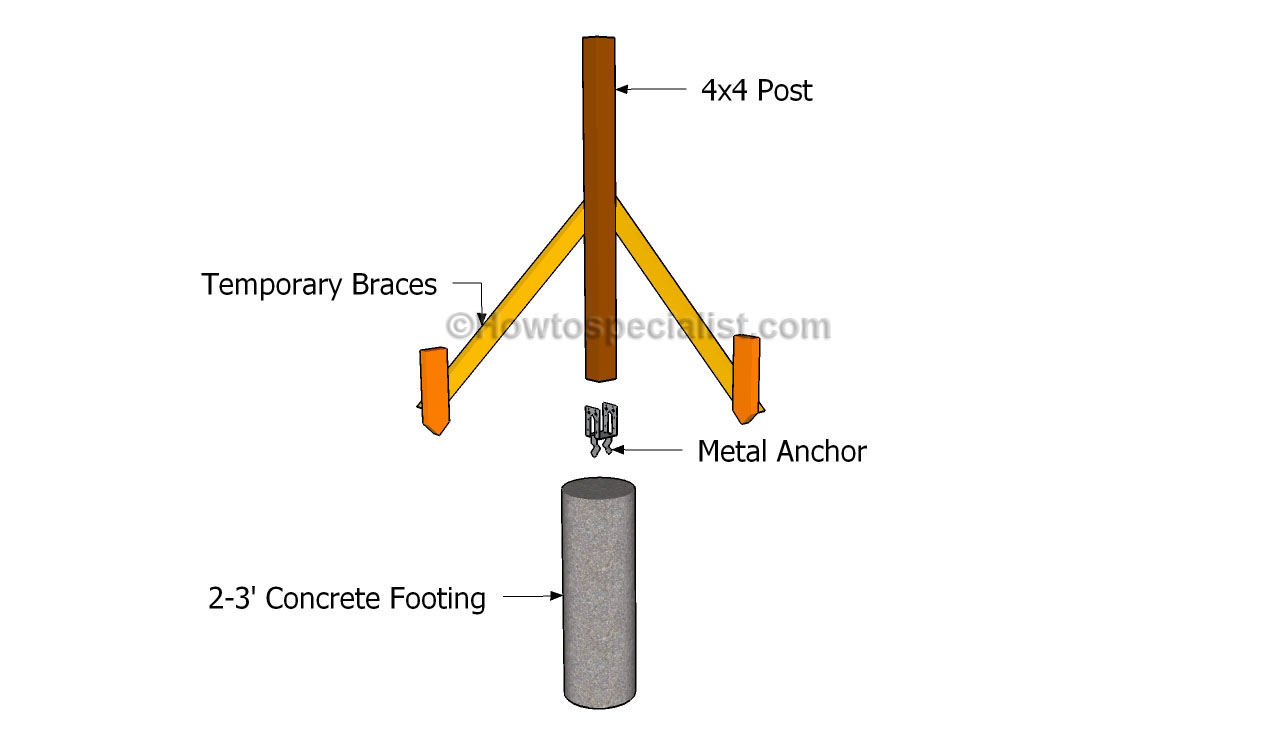
Before setting the posts into place, I strongly recommend you to read the local building codes, so you know the proper way to set them. In this case, which is just an example, you should dig 3′ deep holes 15″ in diameter. Pour a 2″ of concrete to the bottom of the holes and then set the tube forms. Fill the tube forms with concrete and set the adjustable anchors into place.
After the concrete dries out, you should fit the 4×4 posts into place. Use a spirit level to plumb the posts and use temporary braces to lock them into place, till you install the top beams.
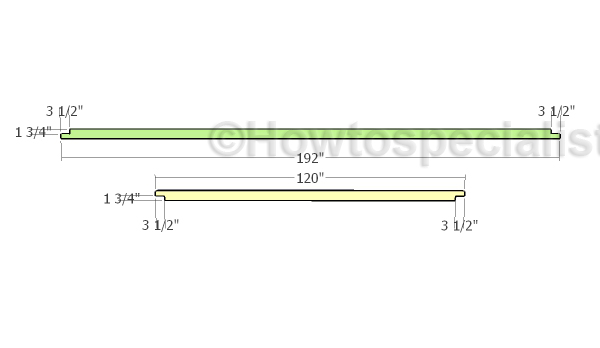
Top beams
Build the top beams from 4×4 lumber. Make 1 3/4″ deep notches to both ends of the top beams. Make multiple, parallel cuts to the marked areas and smooth the surface with sandpaper.
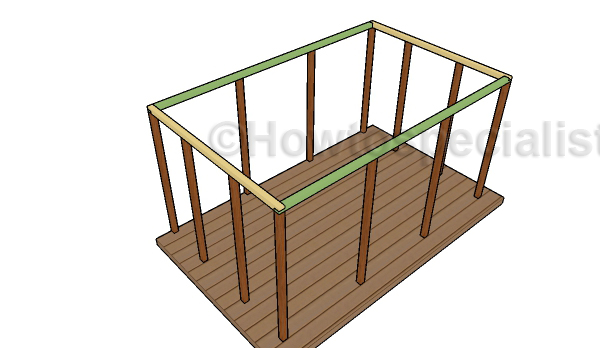
Fitting the top beams
Fit the beams to the top of the posts and make sure the edges are perfectly aligned. Drill pilot holes through the beams and insert 5″ screws into the posts. Use a carpentry square to make sure the corners are perfectly right angled for a professional result.
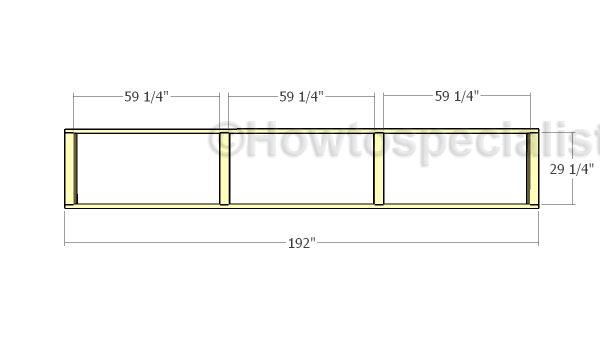
Top back wall
Build the top frame for the back wall, using the information from the diagram. Use 2×4 lumber for the plates and 4×4 lumber for the studs. drill pilot holes through the plates and insert 2 1/2″ screws into the studs. Make sure the edges are aligned and if the corners are square. Add glue to the joints.
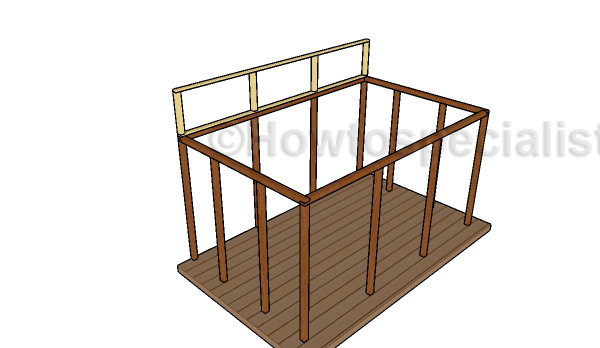
Fitting the top back wall
Fit the top frame to the back wall, as shown in the diagram. Drill pilot holes through the bottom plate and insert 2 1/2″ screws into the top beams.
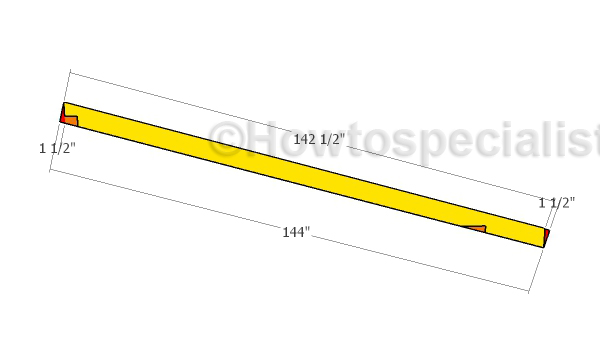
Building the rafters
Build the rafters from 2×6 lumber. Cut both ends of the beams at 75 degrees, using a miter saw. Smooth the edges with sandpaper.
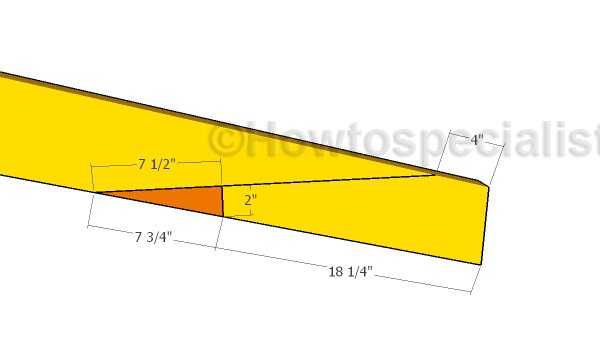
Bottom notch to the rafters
Next, you need to make the notches to the bottom of the rafters, so they can fit into place properly. Mark the cut lines on the beams and get the job done with a saw. Smooth the edges with sandpaper.
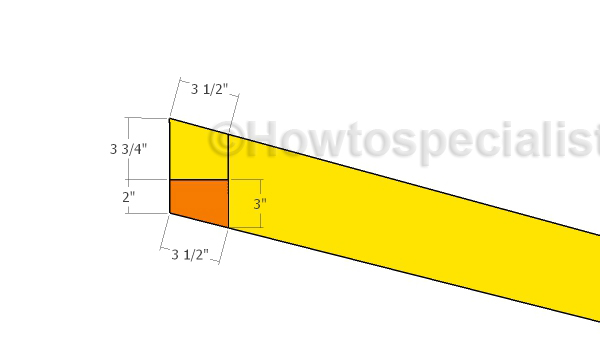
Top notch to the rafters
Make the notches to the top of the rafters, as shown in the free plans. Take accurate measurements before making the cuts.
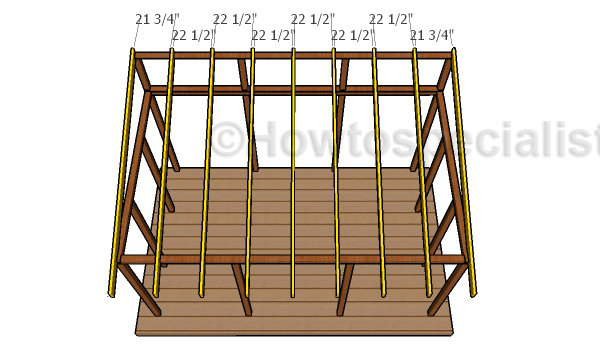
Fitting the rafters
Fit the rafters to the top of the gazebo frame. Place the beams every 24″ on center and use ties to secure the rafters to the top plates.
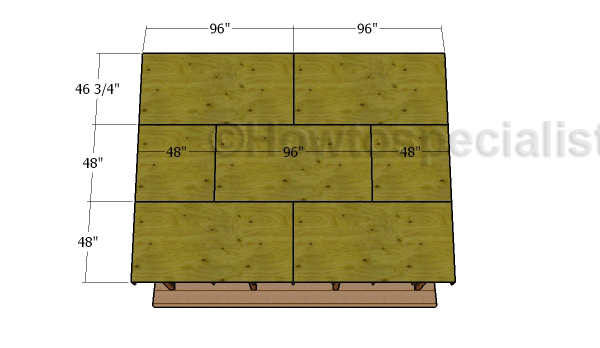
Fitting the roofing sheets
Fit the 3/4″ plywood sheets to the rafters. Align the edges flush and secure the sheets into place with 1 5/8″ screws, every 8″, along the rafters. Leave no gaps between the sheets for a professional result.
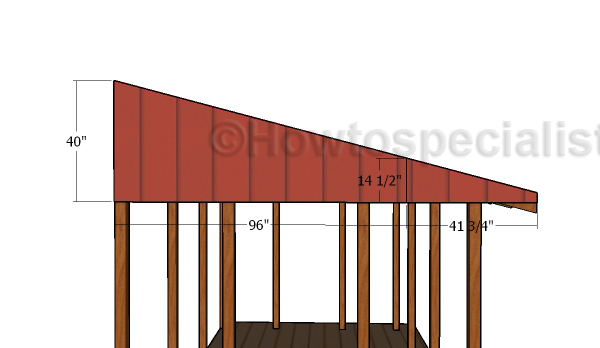
Fitting the side end panels
Fit 5/8″ siding panels to the sides of the gazebo. Cut the sheets to the right dimensions and then secure them into place with 2″ brad nails. Align the panels with attention and leave no gaps between them.

Attached gazebo plans free
In PART 2 of the project you can see how to fit the trims and how to build the beautiful railings for the gazebo. If you like this project and build your own gazebo, make sure you send a few images so I can see how it turned out.
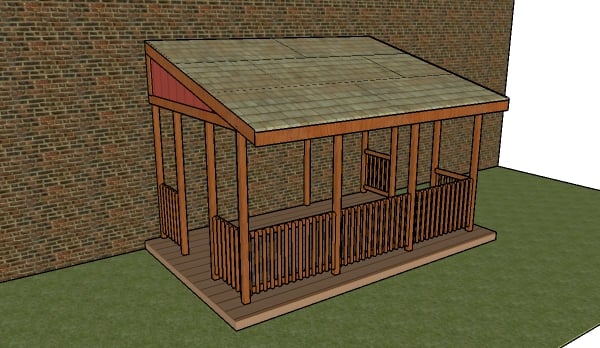
If you want to download the plans. just click on the GET PDF PLANS button bellow.
Thank you for reading our project about free attached gazebo plans and we recommend you to check out the rest of the projects. Don’t forget to LIKE and SHARE our projects with your friends, by using the social media widgets. SUBSCRIBE to be the first that gets our latest projects.
<< Previous | Next >>


5 comments
Hi these are beautiful but not the one I wish to build. I would like one to go over my outdoor oven. Its approximately 3m x 2m. Could you help please
Kind regards Henry Evans
Use the contact for to send me an image with a similar project of what you need and a few more details. I will then let you know if I can help you or not. Cheers! http://howtospecialist.com/contact-us/
I cannot go on plan 2 for the attached gazebo plans :(
Please use these plans: http://myoutdoorplans.com/gazebo/lean-to-gazebo-plans/
I was able to purchase the 12 x 16 Lean to Pavilion plans.
I would like to get a copy of the 10 x 16 attached Gazebo plans (part 1 & 2).