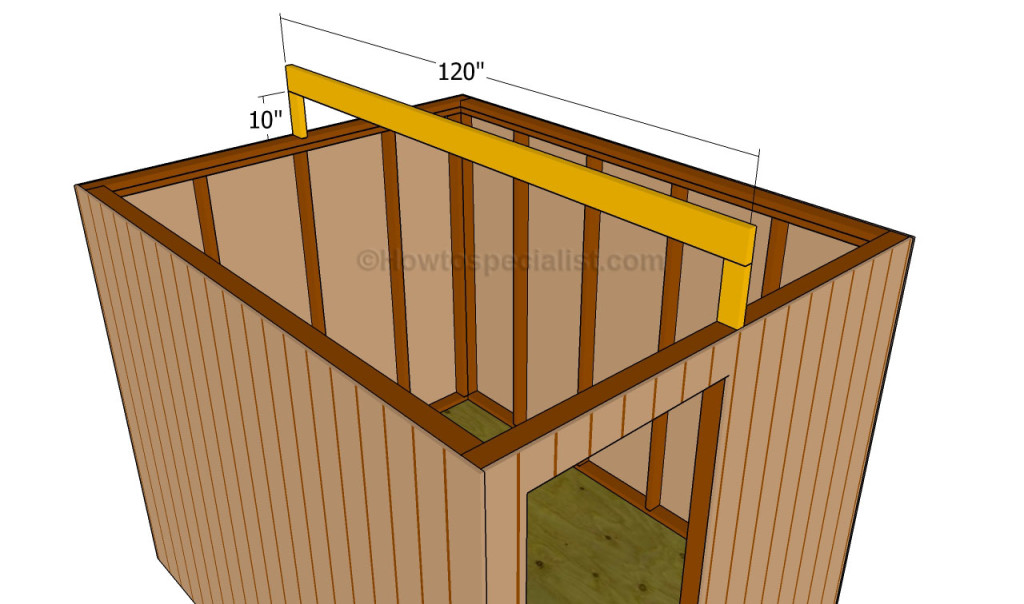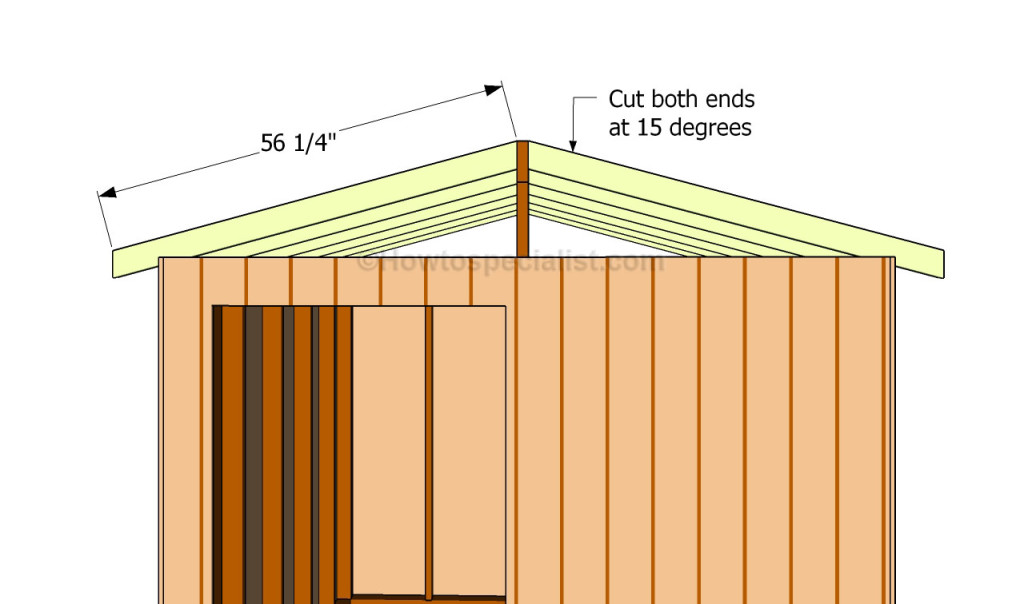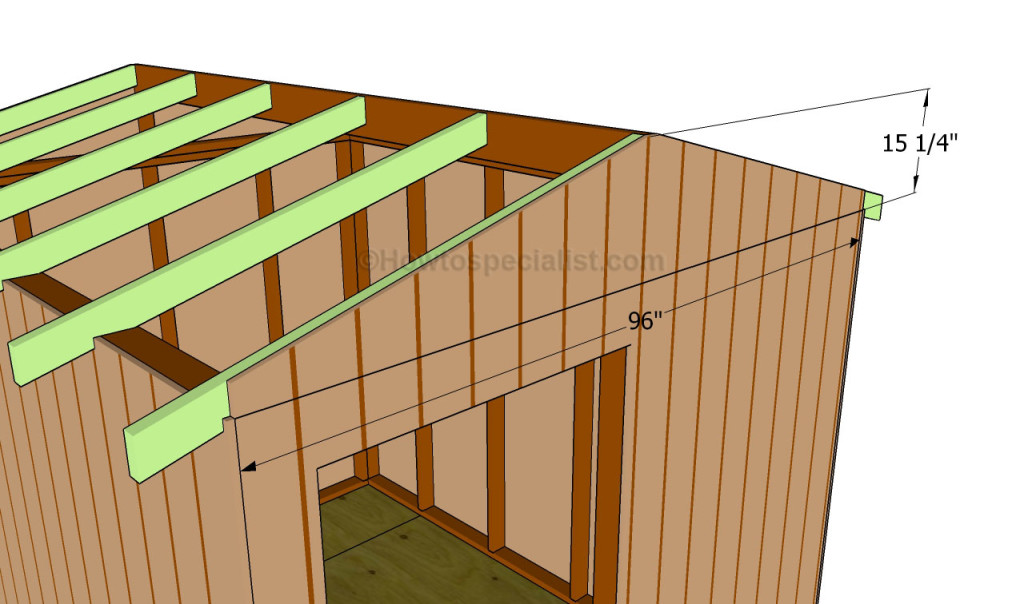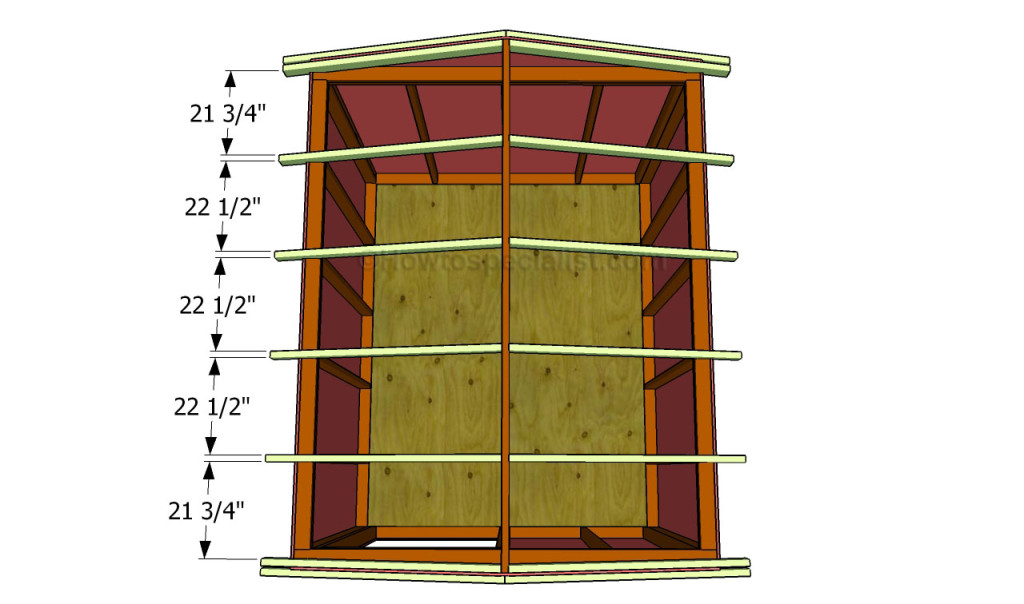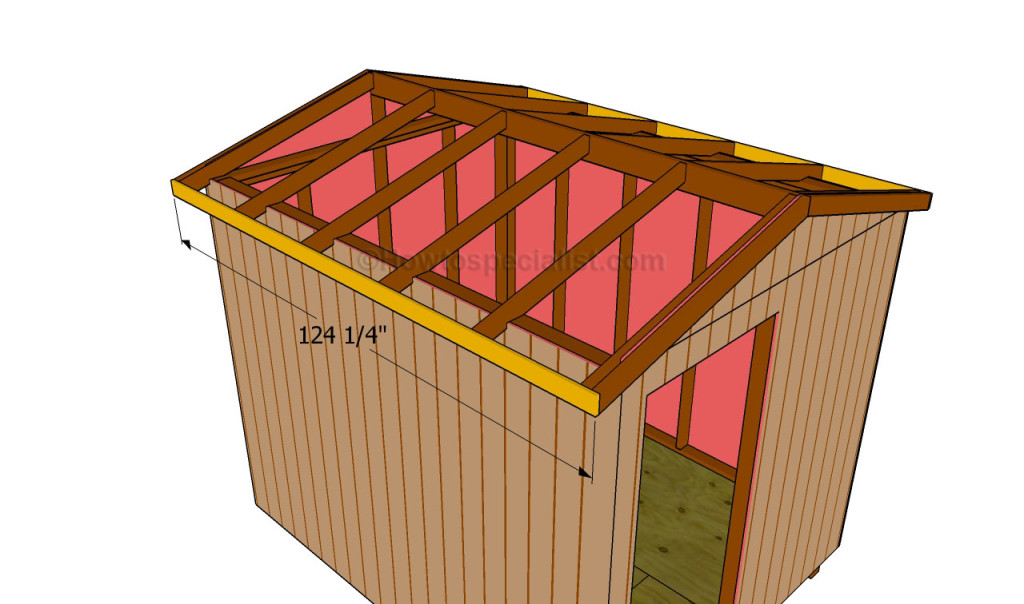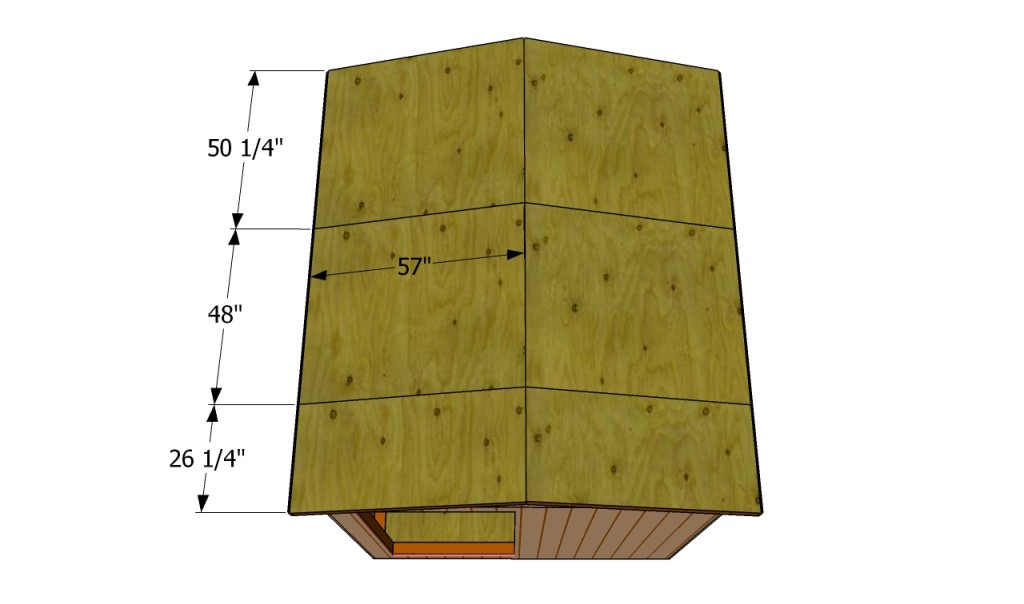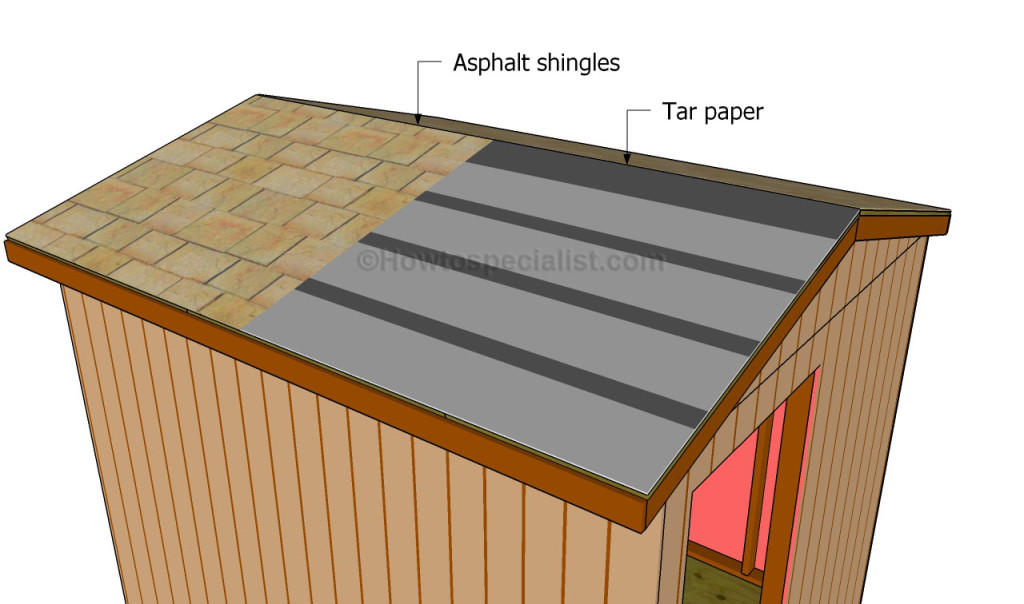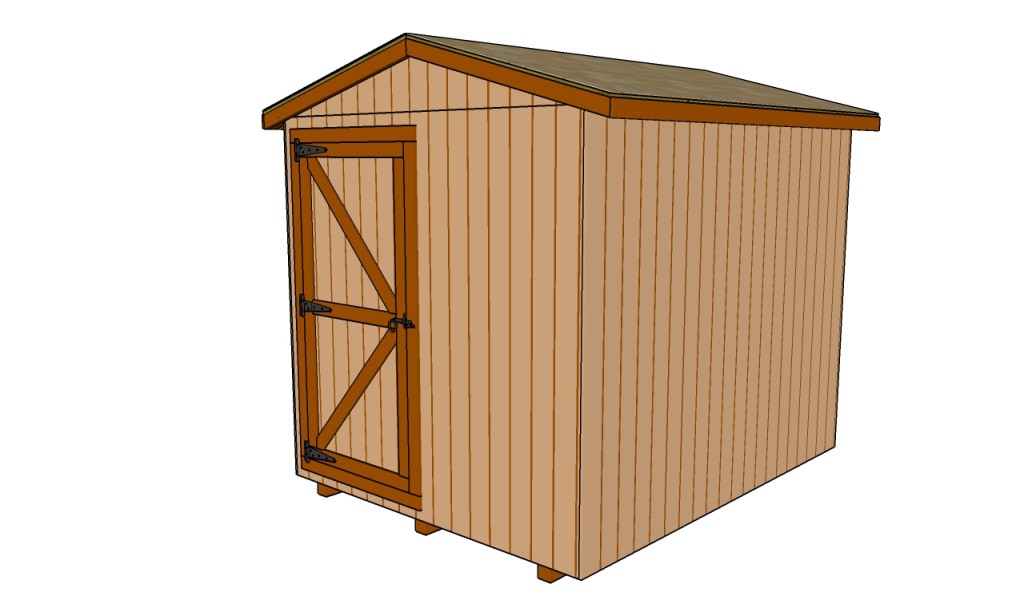This step by step diy project is about how to build a roof for a shed. Building a gable roof for a basic storage shed can be done by any person with basic skills. The planning stage is essential for any woodworking project, so we strongly recommend you to take into account these preliminary stages before starting the actual construction. Work with attention and invest in the best materials you can afford.
In this project we show you how to make a basic gable roof for a small storage shed. As you will see in the instructions, any person with basic woodworking skills can get the job done in just a few says, if the right plans and materials are used. It is essential to create a rigid structure and to waterproof the structure, otherwise the components will be highly exposed to moisture and water damage.
Make sure the slope of the roof is steep enough to drain the water in a professional manner. Cover the rafters with 3/4″ plywood and secure it to the rafters tightly, by inserting 1 1/4″ screws/nails every 6″ along the roof structure. Cover the structure with tar paper and follow the instructions, if you want to install the shingles in a professional manner. See all my Premium Plans in the Shop.
Made from this plan
Building a roof for a shed
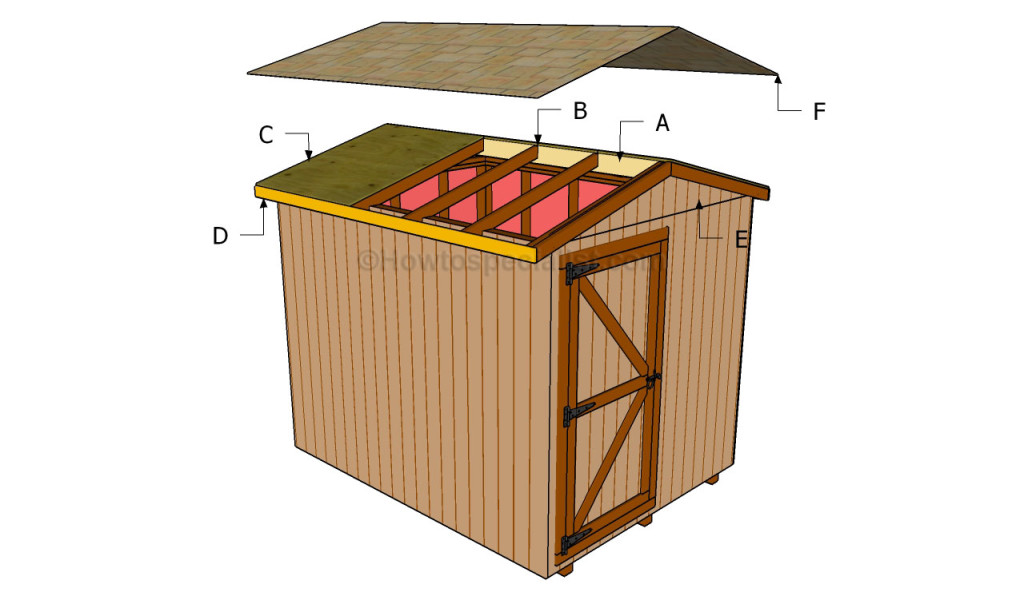
Building a shed roof
Materials
- A – 1 pieces of 2×6 lumber – 120” long, 2 pieces of 2×4 lumber – 10” long TOP RIDGE
- B – 16 pieces of 2×4 lumber – 56 1/4” long RAFTERS
- C – 5 sheets of 4×8′ 3/4” tongue and groove plywood ROOFING SHEETS
- D – 2 pieces of 1×4 lumber – 124 1/4” TRIMS
- E – 4 pieces of 5/8″ siding – 15 1/4″x48″ GABLE ENDS
- F – 110 sq ft of roofing felt, 110 sq ft of asphalt shingles ROOFING
- 1 piece of 5/8″ T1-11 siding – 4’x8′
- 1 pieces of 2×6 lumber – 10 ft
- 8 pieces of 2×4 lumber – 10 ft
- 5 pieces of 3/4″ plywood – 4’x8′
- 2 pieces of 1×4 lumber – 12 ft
- 110 sq ft of roofing felt, 110 sq ft of asphalt shingles
- 2 1/2″ screws
- 1 1/4″ screws
- glue, stain
- wood filler
Tools
- Safety gloves, glasses
- Miter saw, jigsaw
- Chalk line, tape measure, spirit level, carpentry pencil
- Drill machinery and drill bits
Tips
- Use a good miter saw to make the angle cuts
- Drill pilot holes before inserting the screws
Time
- One Week
Related
- Part 1: How to build a shed floor
- Part 2: How to build a small shed
- Part 3: How to build a roof for a shed
- Part 4: How to build a door for a shed
How to build a roof for a shed
The first step of the project is to build and fit the top ridge. As you can see in the image, you need to build the supports from 2×4 lumber and the top ridge from 2×6 lumber. Lock the components together with galvanized screws and attach them to the middle of the top ridge with screws. Place a spirit level on the top ridge, to see if it is perfectly horizontal.
The next step of the project is to build the rafters and to attach them on both sides of the top ridge, as in the plans. Align the rafters at both ends and lock them into place with galvanized screws. Drill pilot holes trough the rafters and lock them into place with galvanized screws. Cut both ends of the rafters at 15 degrees, by using a good miter saw.
Continue the woodworking project by attaching the gable ends. In order to get the job done as a professional, we recommend you to use 5/8″ grooved siding. Mark the cut lines on the sheets and get the job done with a good circular saw. Attach the piece of siding to the structure and lock them into place with finishing nails.
As you can easily see in the image, we recommend you to place the rafters equally spaced, leaving about 24″ on center between them. Attach 2×4 rafters to the front and back faces of the small shed, in order to create a basic overhang.
If you want to enhance the look of the wooden construction, we recommend you to attach 1×4 trims to the ends of the rafters. Align the trims with great care and lock them into place with finishing nails.
Attaching the plywood sheets to the roof structure is one of the last steps of the project, so you should make sure you get the job done properly. Cut the pieces of 3/4″ plywood at the right size and lock them to the rafters with screws, every 6-8″. Make sure you don’t leave gaps between the sheets, in order to seal the roof properly and to prevent water damage.
Cover the plywood sheets with roofing felt, making sure the strips overlap at least 2″. Secure the tar paper to the plywood sheets with roofing staples. In addition, cut a 12″ piece for the top ridge. Fit the side drip edges over the roofing felt, while the bottom drip edges should be fit under. Place a starting course at the bottom of the roof, before installing the asphalt shingles. Always read the manufacturing instructions before starting the installation, as there are several aspects that differ.
Last but not least, we recommend you to take care of the finishing touches. In order to get a professional result, fill the holes and the gaps with wood filler and let it dry out for a few hours. Check if there are protruding screws and fix this issue, if necessary.
Thank you for reading our project about how to build a roof for a shed and we recommend you to check out the rest of the projects. Don’t forget to LIKE and SHARE our projects with your friends, by using the social media widgets. SUBSCRIBE to be the first that gets our latest projects.

