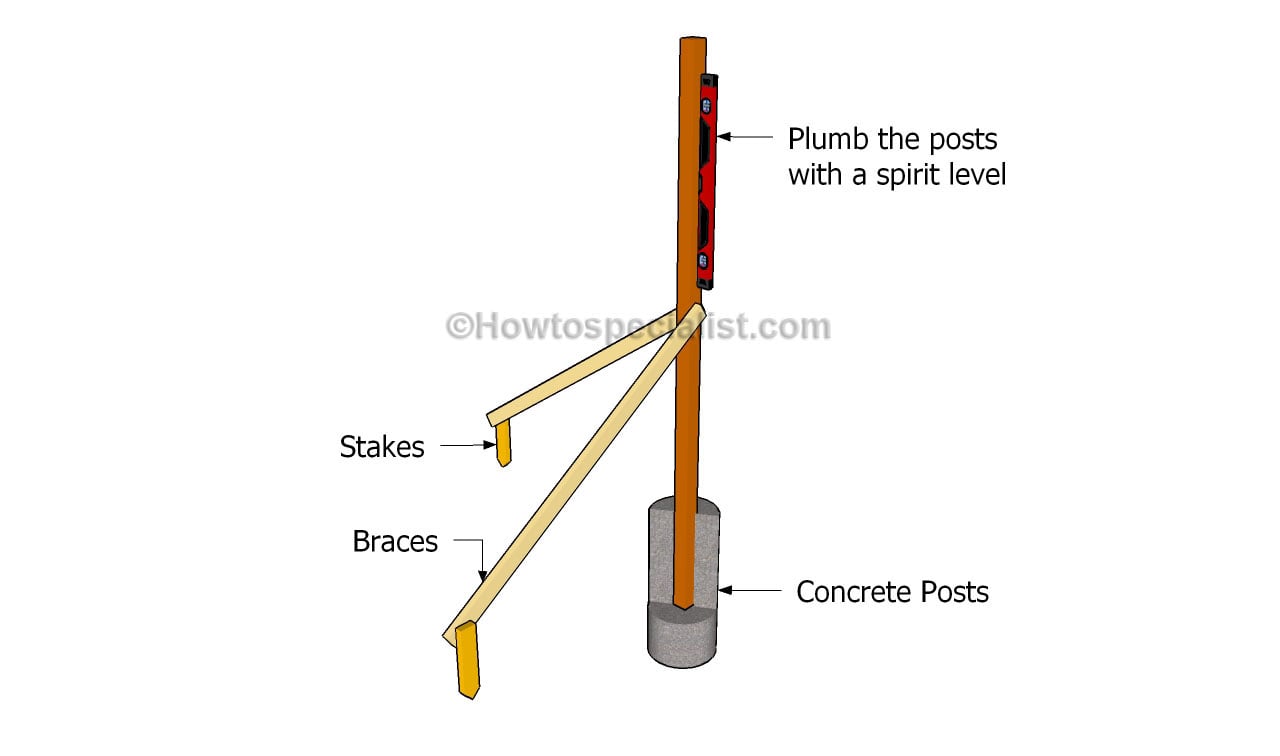This step by step diy woodworking project is about 8x8 pergola plans. This small square pergola is the ideal project for your backyard, if you want to create a charming corner for relaxation. You can fit a few chairs or a sofa so you can hang out with the rest of your family. Remember that you need to read the local building codes before starting the construction, so you comply with the legal requirements.
I recommend you to invest in the best materials you could afford. Therefore, you should buy weather-resistant lumber, such as pine or cedar. Always take accurate measurements before adjusting the size of the components at the proper size. Drill pilot holes trough the components before inserting the wood screws, to prevent the wood from splitting. See all my Premium Plans HERE.
Made from this plan
8×8 Pergola – Free DIY Plans

Building a 8×8 pergola
Materials
- A – 4 pieces of 6×6 lumber – 96″ long POSTS
- B – 4 piece of 2×8 lumber – 120″ long SUPPORT BEAMS
- C – 8 pieces of 2×6 lumber – 120″ long SHADE ELEMENTS
- D – 5 pieces of 1×2 lumber – 120″ long SLATS
- 4 pieces of 6×6 lumber – 8′
- 4 pieces of 2×8 lumber – 10′
- 8 pieces of 2×6 lumber – 10′
- 5 pieces of 1×2 lumber – 10′
- 1 5/8″ screws
- 4 6×6 post anchor, tube form
- rafter ties, 1 1/2″ structural screws
- 8″ screws
- 8 pieces of 9″ carriage bolt
- wood filler , wood glue, stain/paint
- post to beam connectors
Tools
- Safety gloves, glasses
- Miter saw, jigsaw
- Chalk line, tape measure, spirit level, carpentry pencil
- Drill machinery and drill bits
Time
- One Week
Building a 8×8 pergola

Laying out the pergola
The first step of the project is to layout the square pergola. Therefore, use string and batter boards to lay out the location of the posts. Measure the diagonals and make adjustments till they are equal. Moreover, you need to apply the 3-4-5 rule to each of the four corners, so you make sure they are right angled.

Fitting the posts
You can set the 4×4 posts in concrete or you can pour footings and secure them in place with anchors. Dig 2-3′ deep holes and 14″ in diameter and then compact a layer of graves to the bottom. Fit the 12″ tubes and set the 4×4 posts into place.
Use a spirit level to plumb the posts and then secure them into place with temporarily braces. Pour the concrete in the tube forms and let it dry out for several days.

Building the support beams
Use 2×8 lumber for the support beams. Make 45 degree cuts to both ends of the beams, for decorative purposes. Smooth the edges with sandpaper.

Fitting the support beams
Align the support beams to the top of the beams and then clamp them into place tightly. Drill pilot holes through the 6×6 posts and through the beams. Insert 9″ carriage bolts (two for each joint) and lock everything tightly. Make sure the beams are horizontal and check if the corners are square.

Building the rafters
The next step of the project is to build the shade elements from 2×6 lumber. Make the notches to the beams, so you can fit them into place tightly. Moreover, you need to make the decorative cuts at both ends, as well.

Fitting the rafters
Fit the shade elements to the top of the square pergola and place them equally spaced. Drill pilot holes through the top of the rafters and insert 8″ screws to lock them tightly to the support beams. Alternatively, you should use rafter ties to lock the components together tightly. You can adjust the size between the shade elements, so you let more or less light to the covered area.

Fitting the top slats
Last but not least, fit the 1×2 slats to the shade elements, as shown in the diagram. Drill pilot holes and insert 1 5/8″ screws to keep the rafters equally spaced.

8×8 Pergola Plans
Fill the holes with wood putty and then smooth the surface with sandpaper. Apply a few coats of paint or stain to enhance the look of the components and to protect them from decay.

8×8 Pergola – Free DIY Plans
This square pergola is relatively small, so it will create enough shade for a few chairs and a small table. You could even fit an lawn chair or a small sofa. If you like my project, don’t forget to SHARE it on Facebook and Pinterest. See my other pergola plans, as well, for more building inspiration.
Thank you for reading our project about free 8×8 pergola plans and I recommend you to check out the rest of the projects. Don’t forget to LIKE and SHARE our projects with your friends, by using the social media widgets. SUBSCRIBE to be the first that gets our latest projects.

2 comments
I would love to buy plans from you but apparently you don’t make it easy
It’s as easy as it can get. You have a GET PDF PLANS button at the end of the article