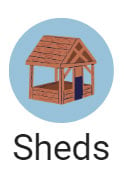This step by step diy woodworking project is about how to build a saltbox shed. If you want to learn how to build a saltbox shed, we recommend you to pay attention to the instructions described in the article and to check out the related projects. There are many shed projects featured on our site, so don’t be afraid to browse through the rest of the woodworking plans.
In most of the cases, a building permit is required so make sure you go to the town hall and ask information about the legal requirements you have to comply with. In this manner, you will also find out useful details about your shed construction. When building the shed, you should make sure the plans are detailed and come with step by step instructions, as well as with a complete list of the materials.
It is essential to invest in high quality materials, that are also water-resistant, such as pressure-treated lumber. Cut the components at the right size by using a circular saw and smooth the cut edges with a sand block. Don’t forget to ask a skilled friend to assist you during the project, especially if you don’t have a large expertise in the field. You need someone to hold the components into place, while you drive the screws in. See all my Premium Plans in the Shop.
Made from this plan
How to build a saltbox shed

Building a saltbox shed
Materials
- A – 2 pieces of 2×6 lumber – 96″ long, 7 pieces – 117″ long FLOOR
- B – 2 pieces of 3/4″ plywood – 48″x96″ long, 2 pieces – 24″x48″ long FLOORING
- C – 4 pieces of 2×4 – 89″ long, 2 pieces – 92 1/2″, 14 pieces – 80″ SIDE WALLS
- C – 2 pieces of 2×4 lumber – 120″ long, 1 piece – 113″, 12 pieces – 80″ BACK WALL
- C – 2 pieces of 2×4 lumber – 120″ long, 10 piece – 90″, 4 pieces – 10″, 2 pieces – 76 1/2″, 2 pieces – 48″ FRONT WALL
- 2 pieces of 2×6 lumber – 8 ft
- 7 pieces of 2×6 lumber – 10 ft
- 3 pieces of 3/4″ plywood – 4’x8′
- 46 pieces of 2×4 lumber – 8 ft
- 5 pieces of 2×4 lumber – 10 ft
- 2 1/2″ screws, 1 5/8″ screws
- 4d nails
- stain, glue, putty
- joist hanger
- structural nails for ties
Tools
- Safety gloves, glasses
- Miter saw, jigsaw
- Chalk line, tape measure, spirit level, carpentry pencil
- Drill machinery and drill bits
Tips
- Use a good miter saw to make the angle cuts
- Drill pilot holes before inserting the screws
Time
- One Week
Related
- Part 1: How to build a saltbox shed
- Part 2: How to build a saltbox shed roof
- Part 3: Build a shed door
Building a saltbox shed
The first step of the project is to build the floor frame of the saltbox shed. As you can easily notice in the image, we recommend you to cut the joists at the right size and to assemble them with 3 1/2″ galvanized screws. Drill pocket holes through the perimeter joists and insert the screws into the regular joists. Check if the corners are right-angled before inserting the screws, if you want to get the job done in a professional manner.
The next step is to cut the plywood sheets at the right size and to attach them to the frame of the floor. Make sure you align the sheets at both ends before inserting the screws, if you want to get the job done in a professional manner. Drill pilot holes through the plywood sheets and insert the 2 1/2″ galvanized screws into the joists.
Next, you need to assemble the back wall, using the information from the plans and to lock it to the floor with 3 1/2″ galvanized screws. It is essential to invest in high-quality lumber that is also weather-resistant, if you want to get the job done in a professional manner.
Continue the job by attaching the side walls, as shown in the plans. It is essential to assemble the side walls on a level surface, otherwise they might not fit into place. Pay attention to the top rails, as they ensure the rigidity of the structure.
Building the front walls is maybe the most complex step of the project, as it requires complex measurements and cuts. Work with great attention and make sure you frame the door in a professional manner. Use a spirit level to make sure the studs are perfectly plumb. Drill pilot holes in the rails before inserting the nails, to prevent the wood from splitting.
Last but not least, we recommend you to take care of the finishing touches. Fill the holes with wood filler and let it to dry out for several hours. Use several braces to lock the walls together, otherwise they might move from position.
Thank you for reading our project about how to build a saltbox shed and we recommend you to check out the rest of the projects. Don’t forget to share our projects with your friends and LIKE us, by using the social media widgets, if you want to be the first that gets our latest articles.
<< Previous | Next >>













