This article is about brick house construction. Building a brick house is an ancient technique used with great success in Europe and improved during the past years. The higher cost and poor insulation used to be two of the main drawbacks of this construction system, but in the last 20 years the engineers have come with innovations as to mitigate these aspects. Consequently, the bricks have become bigger and more efficient from a thermic point of view, the polystyrene sheets would enhance the insulation of a brick house and the costs were decreased by automation of the raw materials plants. Therefore, we think that brick house construction is an attractive option when deciding to build a new dwelling.
A brick house needs a proper concrete foundation. Therefore, the foundation will be more expensive as compared to other construction systems, as it needs to support more weight (the brick walls, the concrete ceiling, the pillars). In addition, you need to install more reinforcing bars in the foundation, pillars and in the ceiling, as to bond together the walls in one rigid structure.
The construction of a brick house will take a longer period of time, as there are certain steps which cannot be postponed or done faster. Therefore, a two-story house with an average surface, will take about 3 months to be completed and about 3-6 months to apply the finishes and utilities. This is one of the main drawbacks when speaking about brick house constructions, but this will pay off eventually, as its lifespan is close to 100 years.
A brick house will be the most resistant against floods, winds and earthquakes, if it is built properly. We recommend you to hire an architect specialized in building brick houses and to contract a team of builders, with great expertise in this field. From our experience, we can assert that even if hiring the best team would cost 15% more, it worths the money up to the last penny.
A brick house is easy to maintain, as the bricks are very durable. In addition, you will never have issues with termites or with rotten studs. If the brick house is properly constructed, you will enjoy its comfort for many years, without being bothered by any issues. Just look at houses built hundreds of years ago and you will understand the benefits of this constriction system. The only thing you have to do is to freshen up the exterior paint every 5-10 years.
Made from this plan
Materials
- Fine sand and gravel
- Cement
- Wooden boards (2×4 and 2×10) – to build the forms
- Nails and screws
- Reinforcing bars – to build the reinforcing structure
Tools
- Safety gloves, glasses
- Measuring tape, carpentry pencil, l-square, spirit level
- Concrete mixer – to mix the concrete
- Hammer and circular saw – to build the formwork
- Float – to finish the concrete
Tips
- Install a rigid net of rebars
- Use a concrete pomp to pour the concrete
Time
- 3-6 months, one team of qualified builders
Build a Concrete and Brick House – Video!
Brick house construction
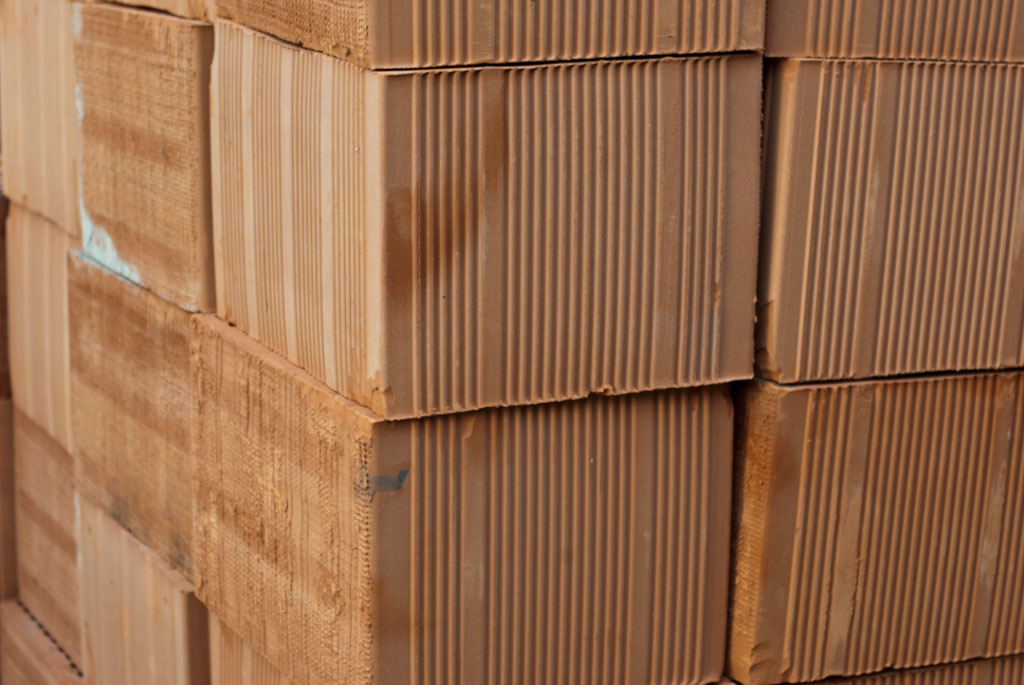
Wall bricks
In order to build a brick house, you need to order bricks. As you probably know, there are many types of bricks with different shapes and dimensions. Several types of bricks are designed for exterior walls, while others are designed for interior walls. In addition, there are efficient bricks (which are better insulators) and regular bricks.
We recommend you to study these aspects thoroughly, before purchasing the bricks, as to satisfy your needs.
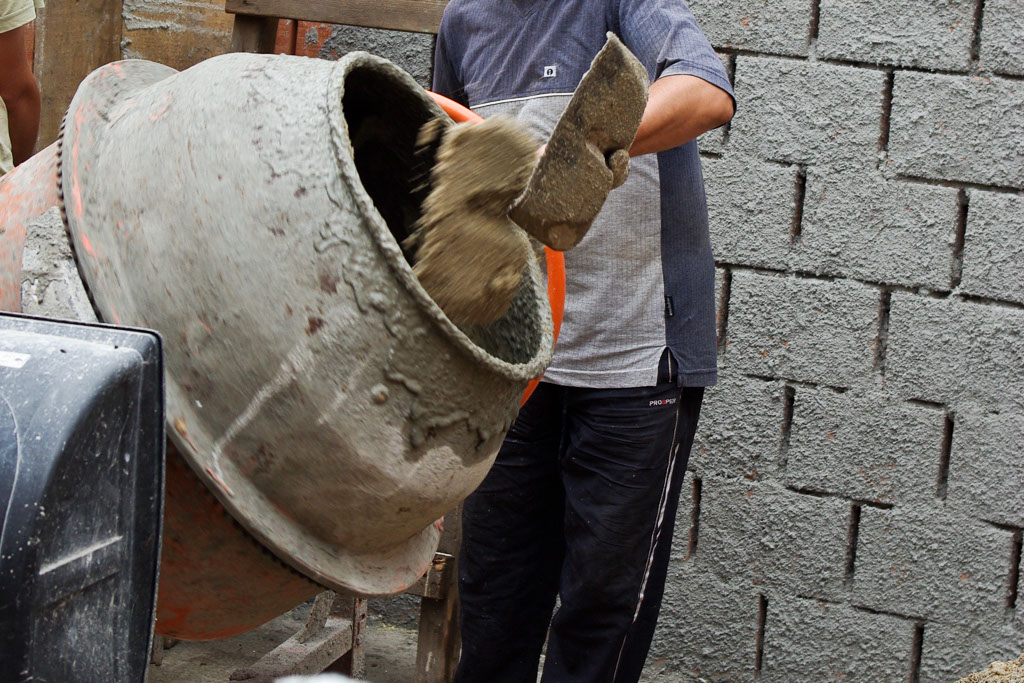
Mixing brick mortar
In order to lay the bricks when constructing the walls, you have to glue them by using a brick mortar. Therefore, you have to buy or rent a concrete mixer and prepare the brick mortar. In addition, you also need cement and sharp sand.
In most of the cases, in order to prepare the brick mortar, you have to mix thoroughly 3 parts cement with 5 parts sharp sand, but it is always better to read the instructions labeled on the bags.
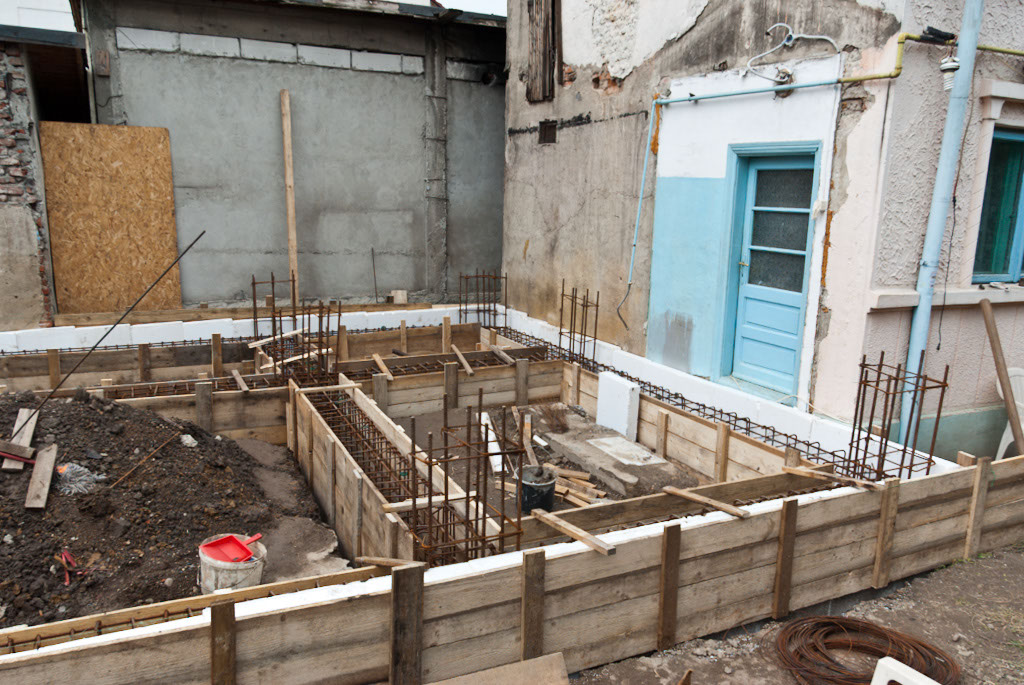
Building formwork
The first step of constructing a brick house is to build the foundation. Therefore, you have to lay it on the construction site and dig the trenches, by using an excavator or shovels.
Next, you have to build the wooden forms and the reinforcing structure. These procedures are very important for the durability of your house, therefore we recommend you to hire a qualified contractor to supervise the workers.
Building brick walls
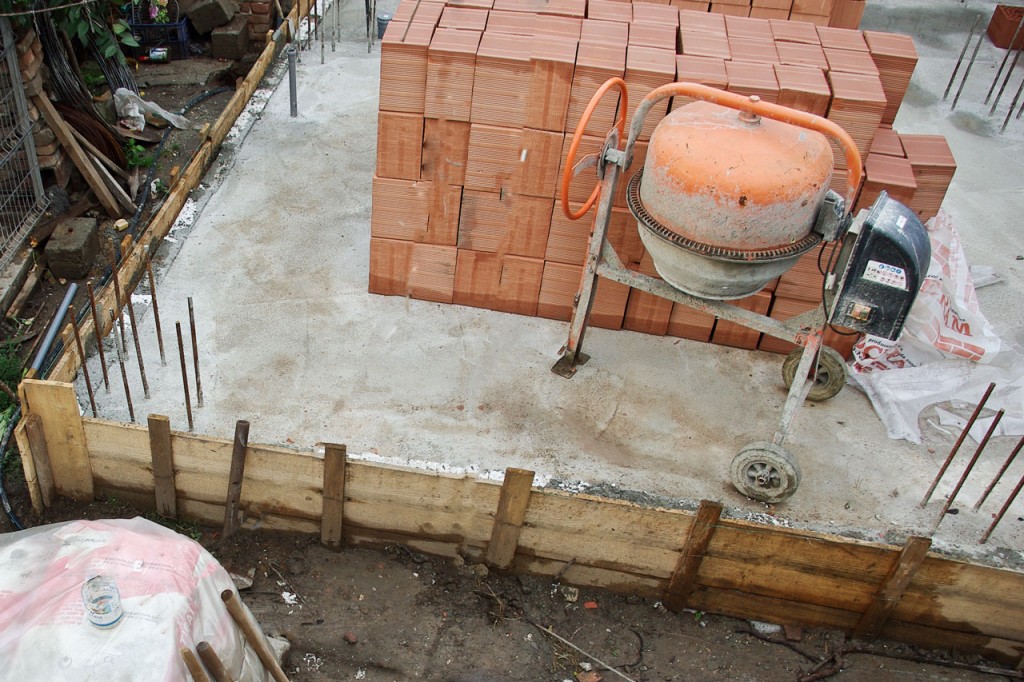
Brick house foundation
First of all, you have to move the bricks on the foundation, as to be easier to construct the walls (they will be very close to the walls and you will save time). Next, you have to set the layout of the walls, by using a string. In this way, you will make sure the walls will be perfectly straight.
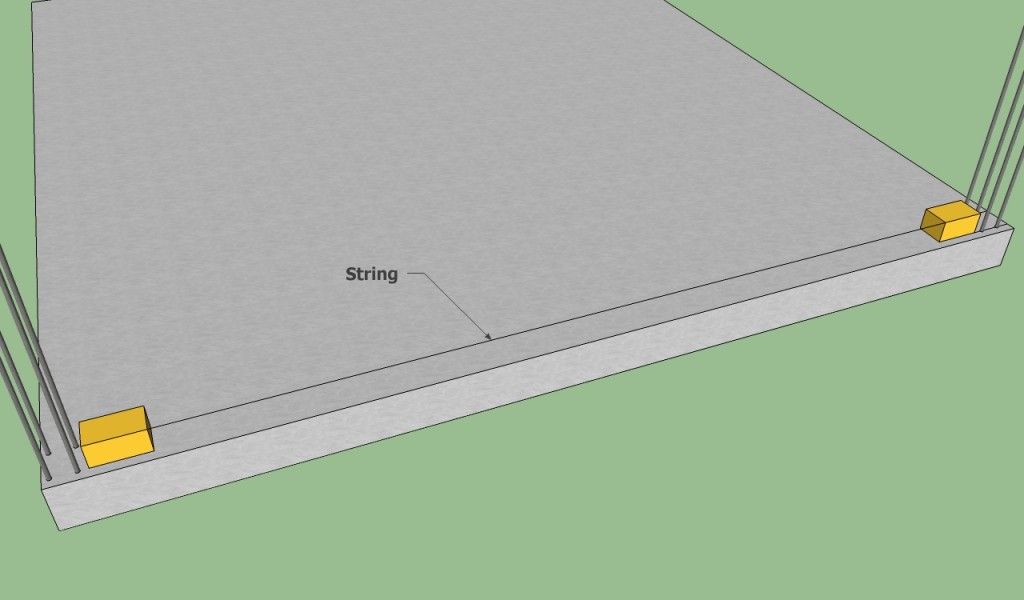
Laying brick wall
In order to lay the bricks, you have to set one at the beginning of the row and another at the end of the row. Then, use a string on the exterior side of the wall, as to guide you when laying the rest of the bricks.
When constructing the next rows of bricks, you have to proceed in the same manner, moving the string up each time.
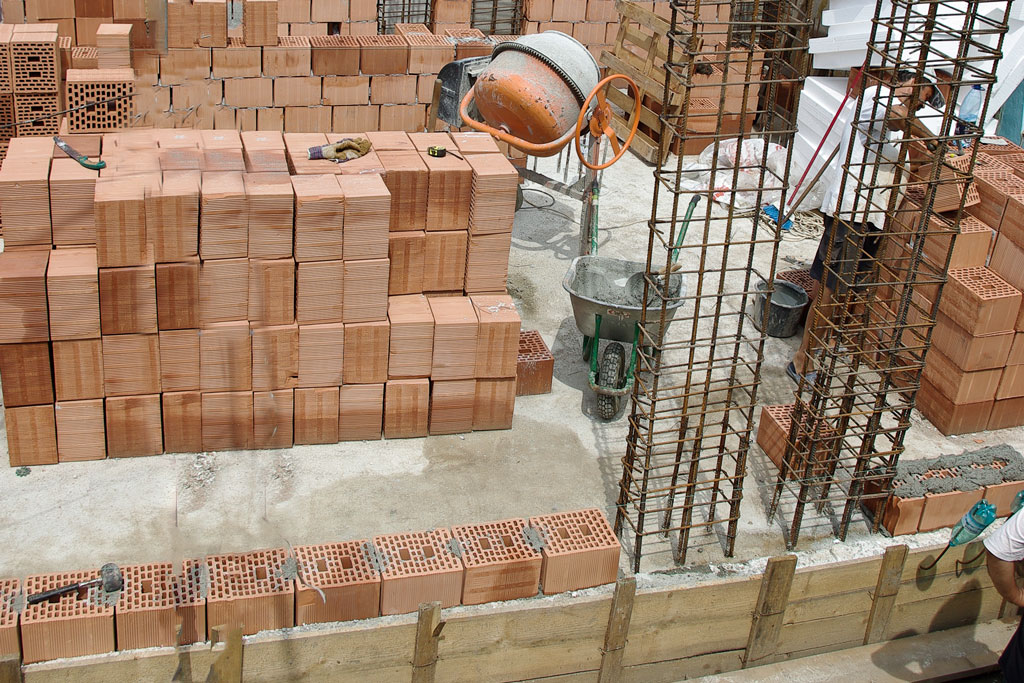
Brick wall construction
Use a spirit level to make sure the brick rows are perfectly plumb. Work with patience and make sure you fill with mortar the gaps between the bricks (not larger than 1/3”). Use a margin trowel and spread the mortar bed over the previous layers of bricks.
Use a rubber hammer to set the bricks into the right position and use a spirit level to check their alignment. Make sure the brick rows are straight, by using a string attached at the both eds of the row.
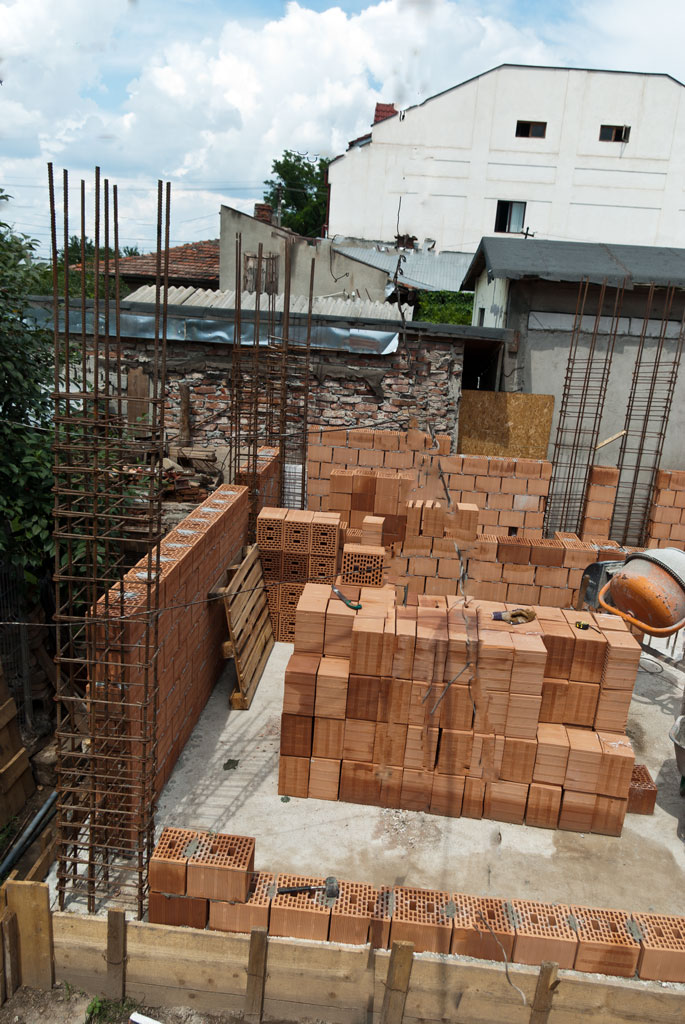
Building brick wall
Continue laying the next rows of bricks, in the same manner as described above. You should notice the brick pattern (the stretcher bond), which is used to build a rigid and durable wall.
It is essential to use a spirit level, to make sure the wall is perfectly plumb, otherwise you will spend more money when applying plaster. We recommend you to mix small quantities of mortar, preferably in a wheelbarrow, otherwise it might dry out until you are able to use it.
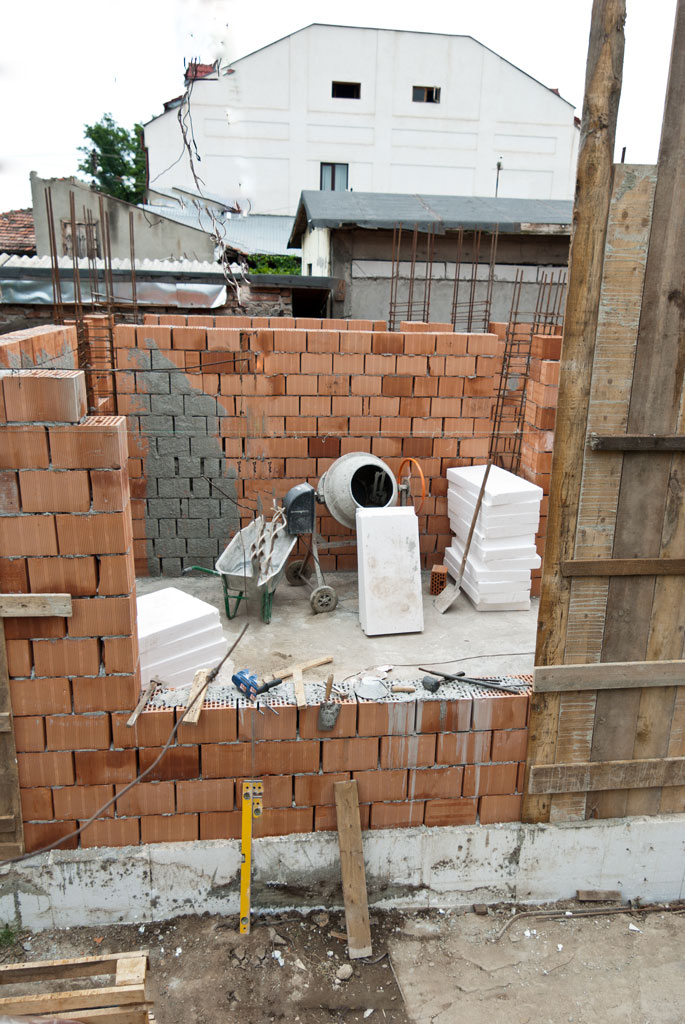
Brick house construction
In this image you can see how you should build a brick wall around a window. Therefore, you have to read carefully the house plans, measure the wall and build the window opening properly. With the risk of repeating ourselves, we recommend you to use a spirit level, as to make sure the window openings are perfectly plumb.
In addition, when constructing a brick house, you need to build a lintel beam above the door and window openings. This is again an ancient technique, used for centuries, as to reinforce the top of a window or door opening. In order to pour a concrete lintel, you should build formwork install a reinforcing beam and use concrete.
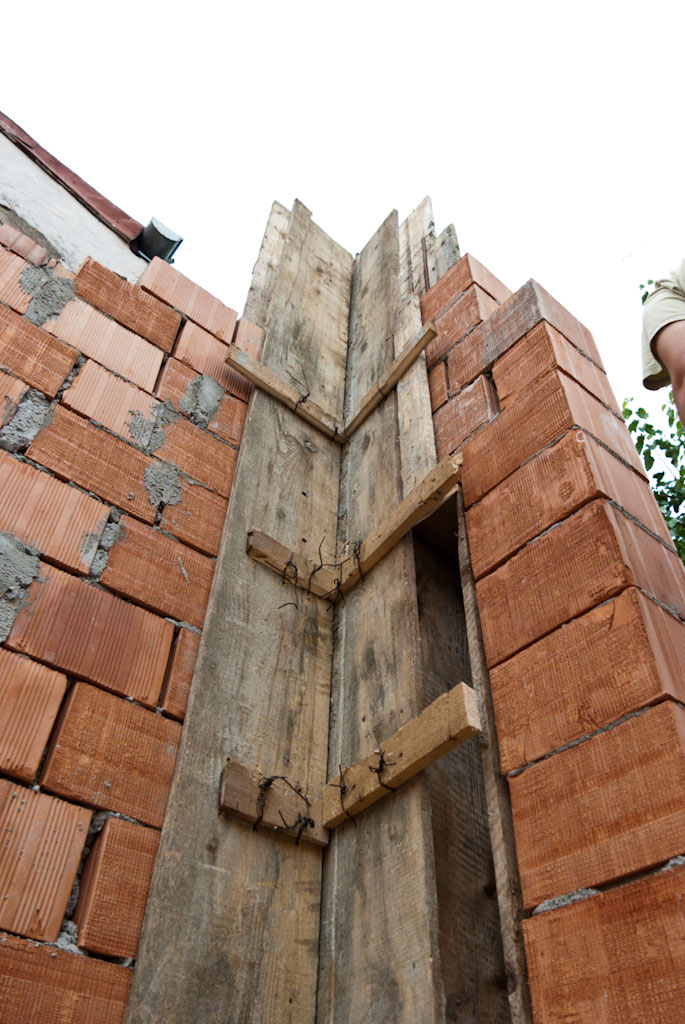
Brick House Formwork
After you have built the walls, you have to set the forms, as to pour the concrete pillars. This step is essential for your projects, as the pillars will reinforce the whole structure. You can either build the forms by yourself, by using wooden boards, or to rent professional ones. Most obviously, renting professional forms would be more expensive, but you will get higher quality concrete pillars.
If you choose to build the form by yourself, you have to use construction wire to lock it into position, as you can see in the image. In addition, you have to use a spirit level, as to make sure the pillar forms are perfectly plumb on all sides. If you don’t tie the form properly, when pouring the concrete, it will push the form from position and the pillars won’t be level and plumb.
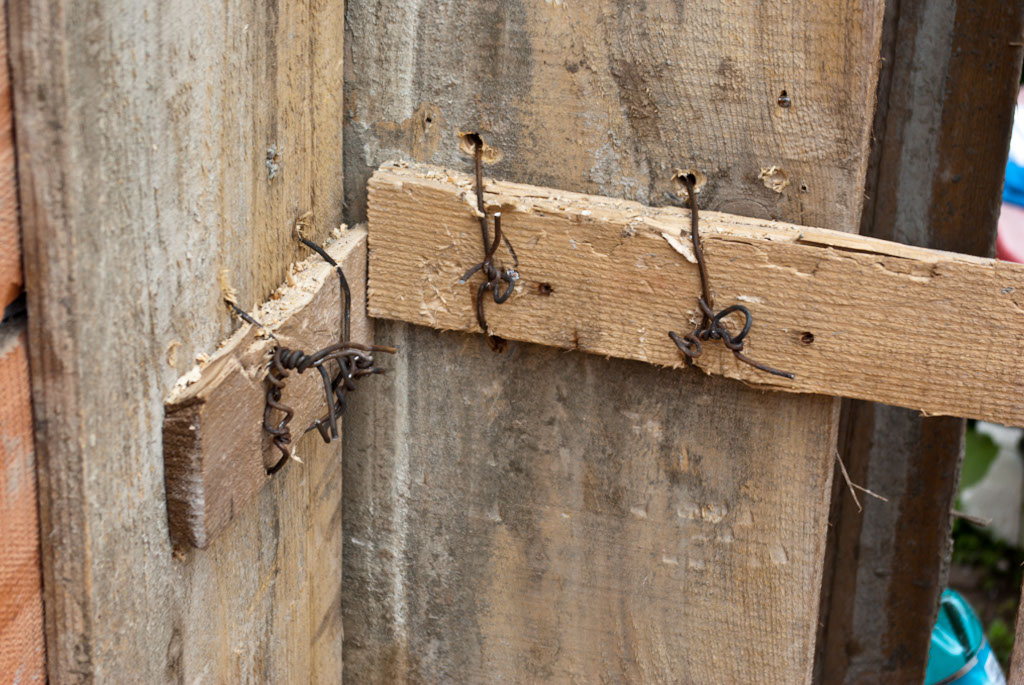
Pillar formwork
In this image, you can see a detail of the wooden form. Consequently, as we have already said, you have to tie the form together tightly, by using thick wire and a construction hammer. In order to lock together the interior and the exterior parts of the formwork, you have to drill a couple of pilot holes, by using an electric screwdriver.
The wire will hold the whole form locked tightly, as to prevent the concrete from moving the wooden boards off their position. We recommend you to make these ties every 3′ (1 m).
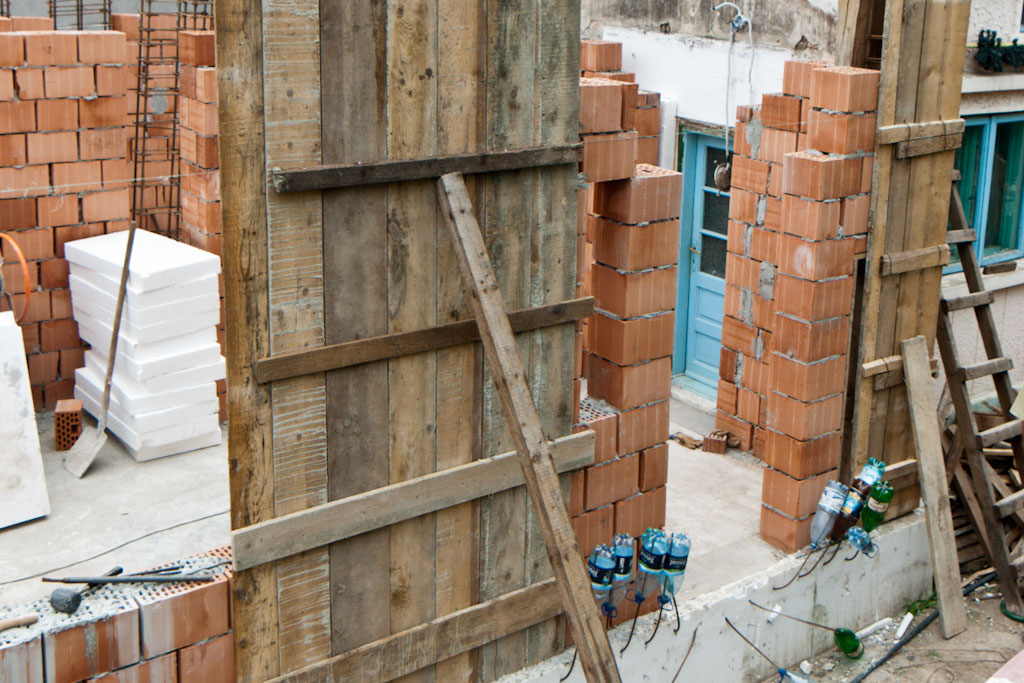
Brick House formwork
Larger pillars need to be reinforced even tighter, therefore we recommend you to secure them by using large kickers. Work with patience as the preparation stage is the most important of the whole process.
Make sure the wooden boards are in good shape, without cracks or holes. Work with patience and check everything once more, before pouring the concrete pillars. After you have poured the concrete, make sure you vibrate it with a vibrator, as to remove the air pockets.
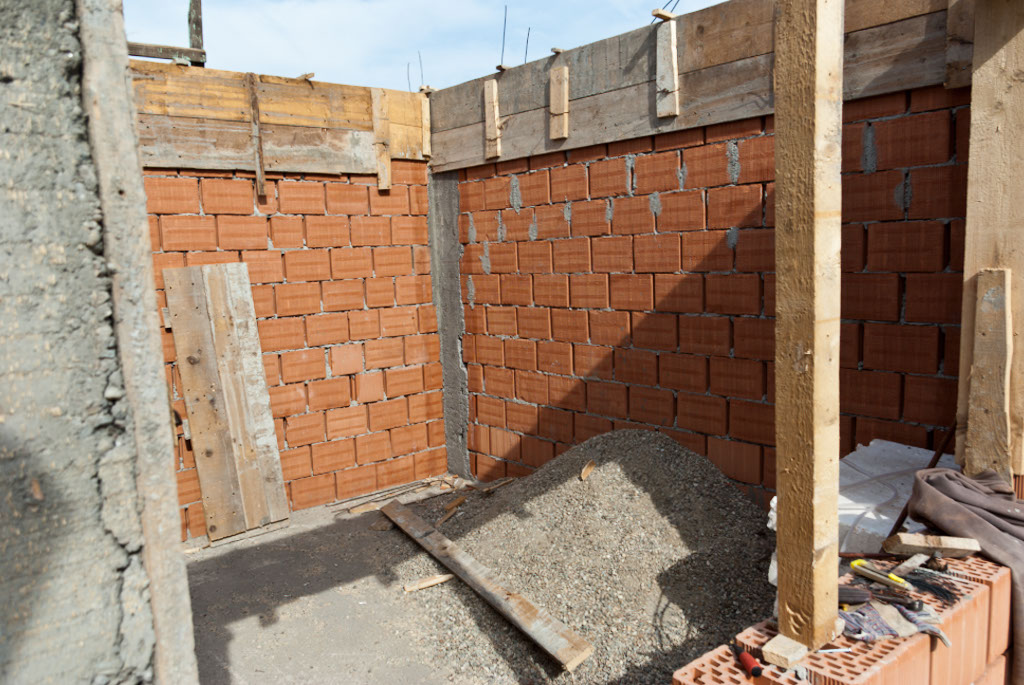
Brick house construction
After a week, you can remove the wooden forms, as to start installing the formwork for the concrete ceiling. After you remove the forms, you should check attentively the pillars, as to make sure there are no cracks or pockets of air, which could affect the house structure.
As you can see the, construction of a brick house is not as difficult as it might look, provided you use the right techniques and materials. If you afford to use the best materials, you can get the job done quicker and get a higher insulation coefficient.
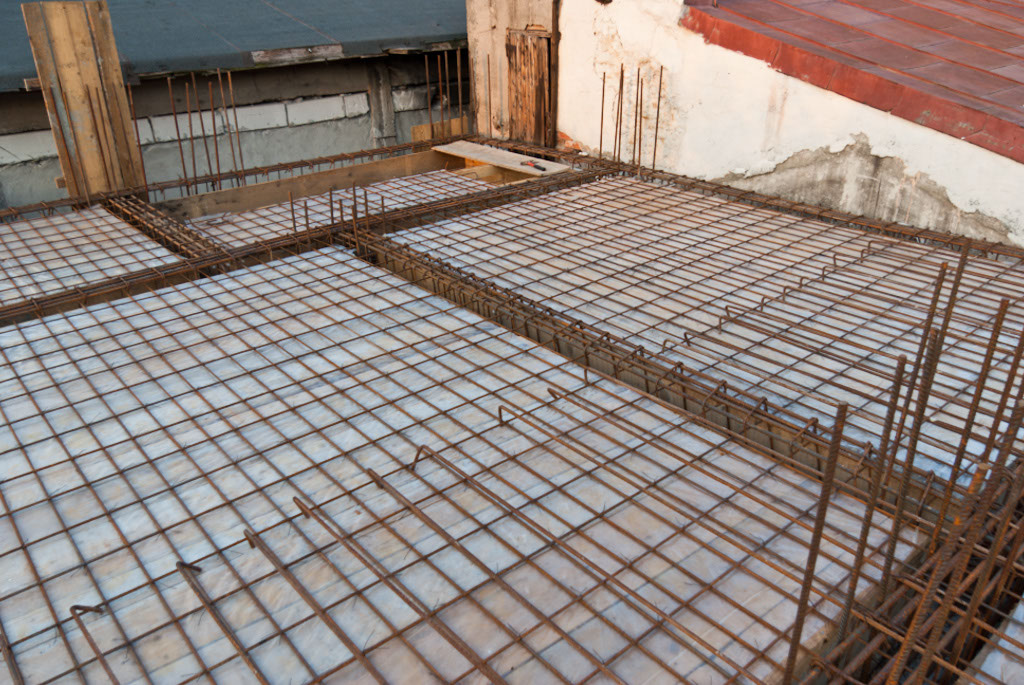
Building concrete ceiling
Next, you have to build the concrete ceiling. This procedure is complex and you have to put a lot of work and effort to make sure things will go smoothly. First of all, you have to install the ceiling form and support it properly.
Afterwards, you should install the reinforcing structure (according to your house plans) and pour concrete in the form. From our experience, we think it is better to order the needed amount of concrete from your local concrete company rather than mixing it by yourself. They will deliver it to the site and pomp it in the ceiling from, with hoses.

Brick house construction
Last but not least, you have to build the rest of the walls and pour the concrete pillars. Constructing a concrete house is not difficult, but you have to use quality materials and have a qualified team of builders, with expertise in this field.
After you have lain the bricks, you should seal the construction by building the roof. In most of the cases, the roof is built by using wooden joists and boards (or OSB). Nevertheless, the hard part of your projects is still to come, as the finises will cost more and can be time-consuming.
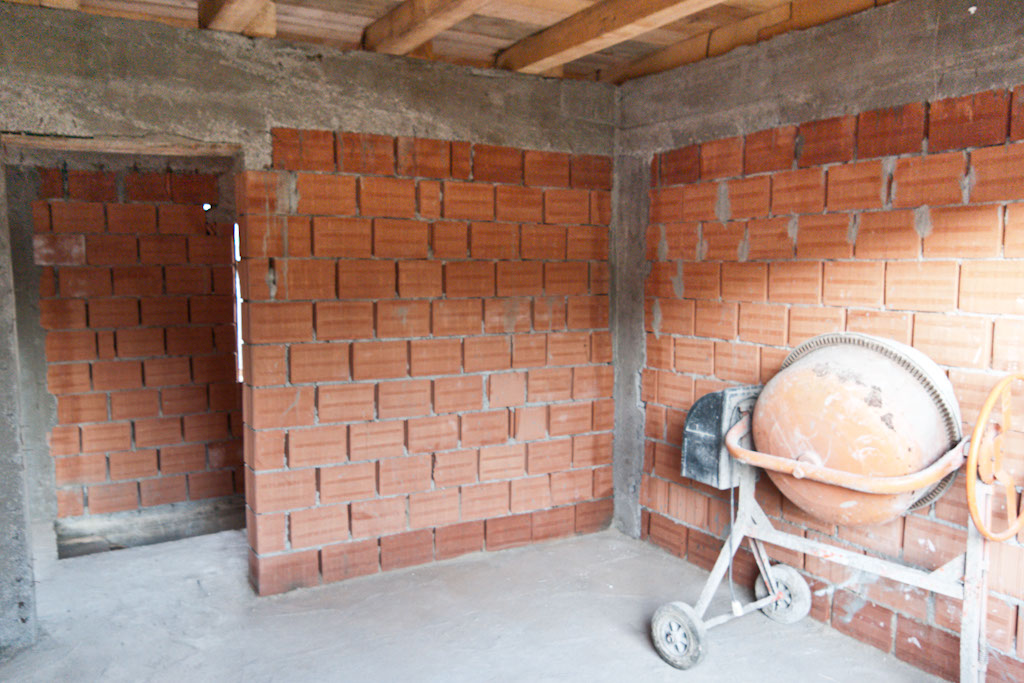
Brick house construction
After you have finished constructing the foundation, the brick walls and the roof, you have to install the exterior insulation (polystyrene sheets) and to cement render the interior walls.
Check out the rest of our projects related to constructing a brick house and you will find all the information necessary to complete your home, starting with foundation tips up to applying plaster or paint.
My best tips to build a brick house:
Building a brick house is a complex project that requires careful planning and execution to ensure durability, strength, and aesthetic appeal. Here are my best tips for building a brick house:
1. Start with a Solid Foundation: A brick house is heavy, so a strong foundation is essential. Make sure the foundation is deep enough to support the weight of the brick structure, usually made of concrete. Ensure it’s level and properly cured before starting the brickwork to prevent structural issues down the road.
2. Choose Quality Materials: Use high-quality bricks and mortar mix. The bricks should be uniform in size, shape, and strength, and the mortar should be mixed correctly to provide strong adhesion. For durability, select bricks that are weather-resistant and appropriate for your climate.
3. Plan the Brick Layout: Before you start laying bricks, plan your brick pattern (also known as a bond). The most common patterns for brick walls are the running bond, stack bond, and Flemish bond. These patterns not only affect the look of the wall but also its strength.
4. Use a Brick Laying Guide: Set up a brick laying guide (also called a line block or string line) to ensure that each row of bricks is laid perfectly straight and level. Use stakes and a taut string as a reference line for each course (row) of bricks.
5. Mix Mortar in Small Batches: Mix mortar in small, manageable batches to prevent it from drying out too quickly. The mortar should have a peanut butter-like consistency—too runny and it won’t hold the bricks; too thick and it will be hard to work with. Use the right ratio of cement, sand, and water for a strong bond.
6. Lay Bricks Level and Plumb: Ensure each brick is level and plumb (vertically straight) by using a spirit level. Lay the first course of bricks carefully, as it sets the tone for the rest of the wall. Adjust the bricks as needed to keep the lines straight and avoid shifting as you work.
7. Apply Mortar Evenly: Use a trowel to apply an even layer of mortar to the brick bed (the horizontal surface) and to the ends of the bricks (the vertical joints). Press the bricks firmly into place, leaving consistent gaps (typically 3/8 inch) for the mortar joints.
8. Stagger the Bricks for Strength: Stagger the joints between bricks (like in a running bond) to create a stronger wall. This staggered pattern helps distribute weight and reduces the likelihood of cracks forming along continuous vertical joints.
9. Strike the Joints: After laying the bricks, use a jointing tool to smooth and compress the mortar joints. This technique, called striking, helps seal the joints against water infiltration and gives the wall a polished look. Striking should be done when the mortar is slightly firm but not fully set.
10. Install Weep Holes: Install weep holes at the base of the walls to allow moisture to escape from behind the brick. These are small openings in the mortar joints that prevent water from building up inside the walls and damaging the structure over time.
11. Consider Insulation: Bricks alone don’t provide great insulation, so consider adding insulation between the inner and outer walls. You can use cavity insulation or rigid foam to increase the energy efficiency of your brick house.
12. Allow for Expansion: Bricks expand and contract with temperature changes. Leave expansion joints in large walls to accommodate this movement and prevent cracking. These joints are filled with flexible sealant instead of mortar to allow the structure to shift slightly without damage.
13. Seal the Brickwork: Once the brickwork is completed, apply a brick sealer to protect the bricks from moisture and weathering. This will help extend the life of the bricks and keep them looking new for longer.
14. Follow Local Building Codes: Ensure your brick house design complies with local building codes and standards, especially regarding structural integrity, insulation, and safety requirements.
By following these tips, you’ll ensure a durable, beautiful brick house that stands the test of time while maintaining structural integrity and aesthetics!
Thank you for reading our article about brick house construction and we recommend you to check out the rest of our projects. Don’t forget to Like our articles and share them with your friends, by using the social media widgets.
EXPLORE MORE IDEAS:






