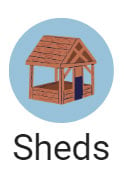This step by step woodworking project is about 4×6 firewood shed plans. You can build this lean to wood shed under 250 usd and store up to 1 cord of firewood. This shed has a footprint of 4×6 and it features a large opening to the front, while the other 3 sides are enclosed with 2×6 boards. See my other DIY projects HERE [1]. PDF downloadable plans with premium features in the Store [2].
We recommend you to invest in the best materials you could afford. Therefore, you should buy weather-resistant lumber, such as pine or cedar. Always take accurate measurements before adjusting the size of the components at the proper size. Drill pilot holes trough the components before inserting the wood screws, to prevent the wood from splitting. See all my Premium Plans HERE [2].
Made from this plan
It’s that easy to build a 1 cord wood shed!
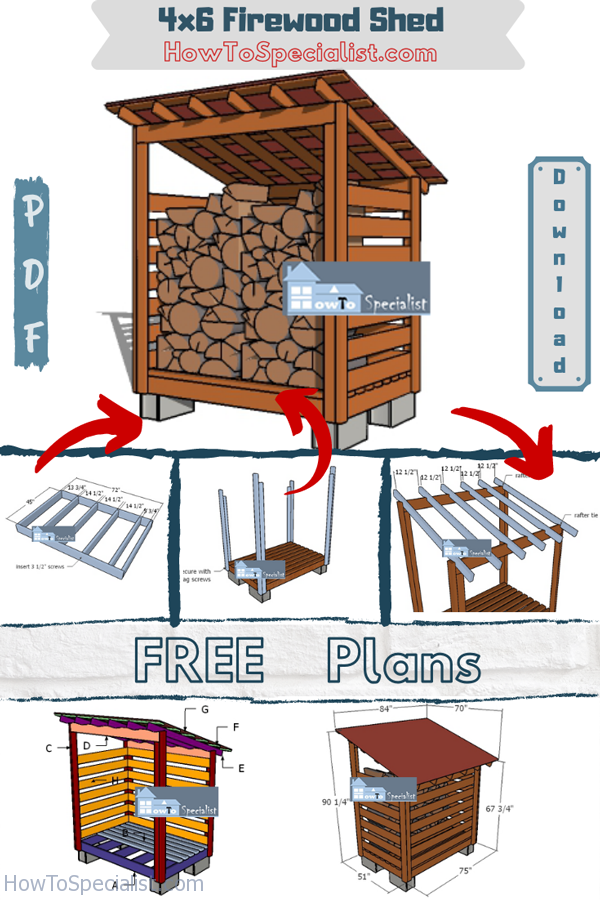
4×6 Firewood Shed Plans
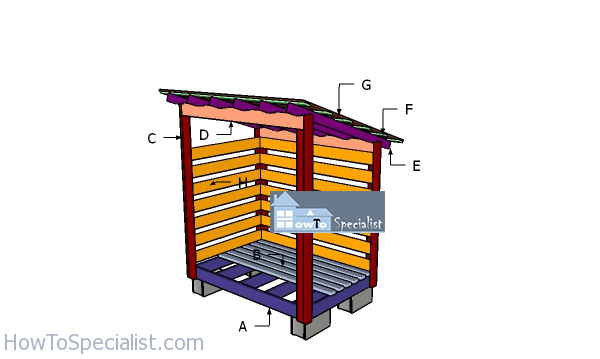
Building-a-4×6-firewood-shed-plans
Materials
- A – 2 pieces of 2×6 lumber – 6′ long, 6 pieces – 45″ long FLOOR FRAME
- B – 9 pieces of 2×4 lumber – 6′ long FLOOR BOARDS
- C – 2 pieces of 2×4 lumber – 78 1/2″ long, 2 pieces – 84″ long, 2 pieces – 62 1/2″ long, 2 pieces – 68″ long POSTS
- D – 2 pieces of 2×6 lumber – 6′ long SUPPORTS BEAMS
- E – 6 pieces of 2×4 lumber – 6 ft long RAFTERS
- F – 6 pieces of 1×4 lumber – 84″ long PURLINS
- G – 3 pieces of metal roof sheets ROOFING
- H – 14 pieces of 1×6 lumber – 4 ft long, 7 pieces – 70 1/2″ long SIDE SLATS
- 4 concrete blocks
- 2 pieces of 2×6 lumber – 12 ft
- 3 pieces of 2×6 lumber – 8 ft
- 8 pieces of 2×4 lumber – 12 ft
- 7 pieces of 2×4 lumber – 8 ft
- 6 pieces of 1×4 lumber – 8 ft
- 7 pieces of 1×6 lumber – 8 ft
- 4 pieces of 1×6 lumber – 12 ft
- 150 pieces 1 5/8″ screws
- 50 pieces of 2 1/2″ screws
- 60 pieces of 3 1/2″ screws
- 16 pieces of 3″ lag screws
- 1 box of structural nails for ties
- 12 pieces of rafter ties
- 4 pieces of L ties
- stain, wood filler, wood glue
Tools
- Safety gloves, glasses
- Miter saw, jigsaw
- Chalk line, tape measure, spirit level, carpentry pencil
- Drill machinery and drill bits
Time
- One Weekend
Related
Building the firewood shed floor
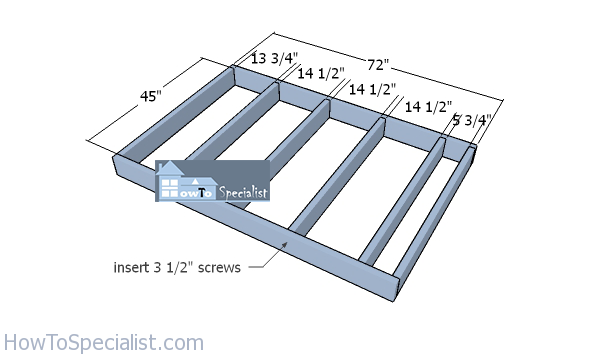
Floor-frame—shed-plans
The first step of the project is to build the floor frame for the firewood shed. Drill pilot holes through the 2×6 rim joists and insert 3 1/2″ screws into the perpendicular components. Place the joists every 16″ on center.
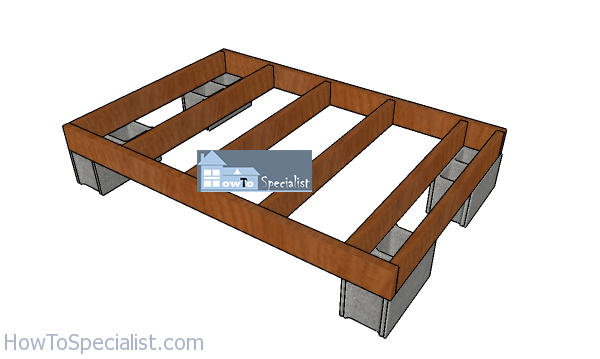
Fitting-the-concrete-blocks-under-the-floor-shed
You need to lift the floor frame from the ground to create a gap, to protect the lumber from the elements. For this project I will use concrete blocks, since they are widely available, cheap and very sturdy. You can even use 6 blocks for the firewood shed. Just make sure the blocks are horizontal one with another, by using a spirit level.
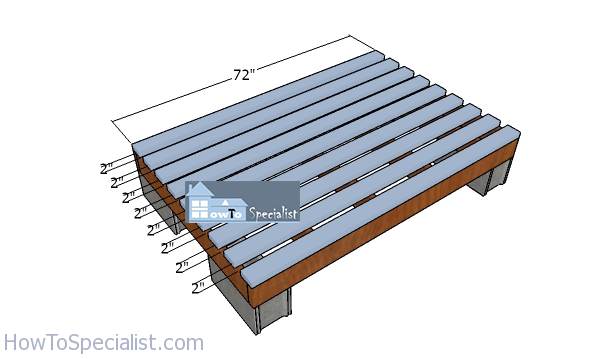
Fitting-the-floor-slats
Fit the 2×4 boards to the floor frame. Align the edges and cut a piece of wood at 2″ to use as spacer. Drill pilot holes and insert 2 1/2″ screws to lock the boards into place.
Building the frame of the wood shed
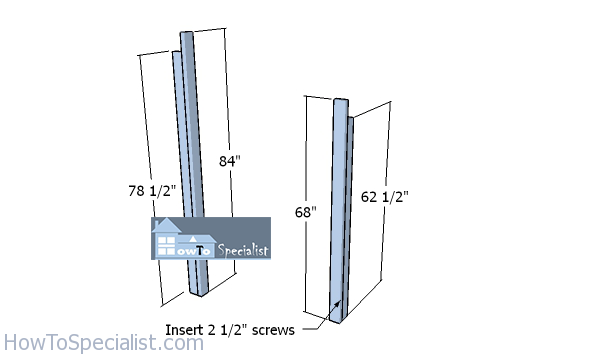
Assembling-the-posts-for-the-shed
Use 2×4 lumber for the posts. Cut the posts at the dimensions shown in the diagram. Add glue to the joints, drill pilot holes and insert 2 1/2″ screws to assemble the corner posts. Make sure you align the edges flush, before inserting the screws.
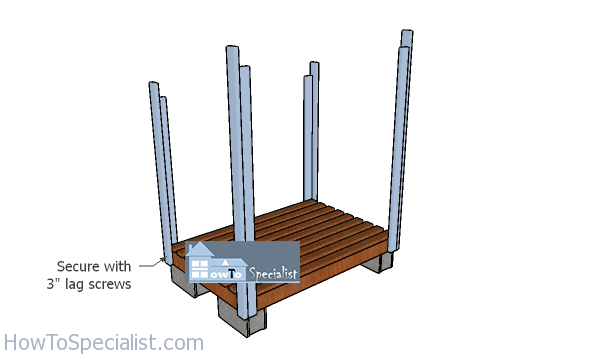
Fitting-the-posts-to-the-floor-frame
Fit the posts to the floor of the shed, using 3″ lag screws. Plumb the posts with a spirit level before inserting the screws. Insert at least 2 screws for each joint.
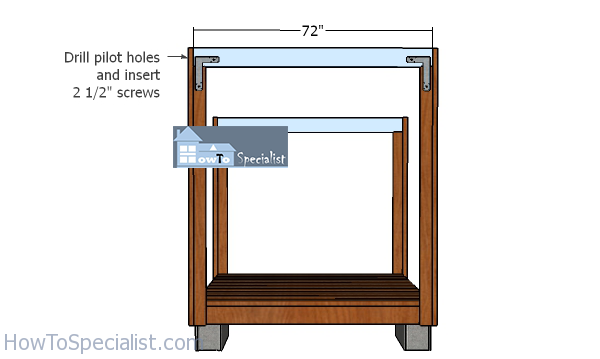
Fitting-the-top-beams
Use 2×6 lumber for the top support beams. Drill pilot holes through the side posts and insert 2 1/2″ screws into the top beam. In addition, notice the structural connectors used to lock the into place the top beams. You need L ties to secure the beams to the side posts. Of course, you need to insert 1 1/2″ structural screws to lock the ties into place.
Building the lean to roof for the wood shed

Rafters
Use 2×4 lumber for the rafters. Mark the cut lines and get the job done with a circular saw. We need the birdsmouth cuts to lock the rafters properly to the support beams.
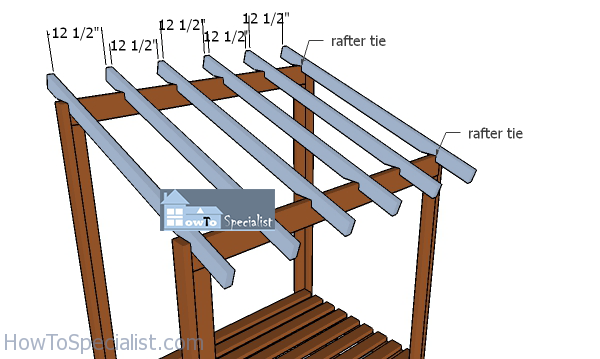
Fitting-the-rafters—wood-shed
Fit the rafters to the top of the shed and place them every 16″ on center. Use rafter ties and 1 1/2″ structural screws to lock the rafters to the top support beams.
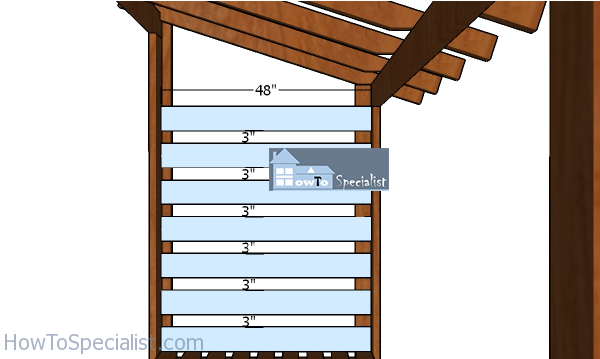
Fitting-the-side-slats—wood-storage
Use 1×6 slats for the sides of the firewood shed. Align the edges flush and place a 3″ wood block between the slats. Insert 1 5/8″ screws to lock the slats into place tightly.
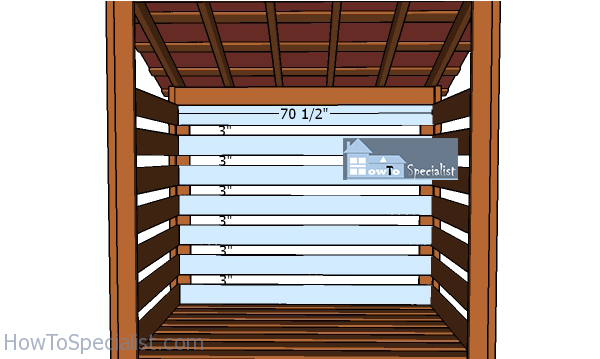
Fitting-the-back-wall-slats
Fit the slats to the back of shed, as well. Use 1 5/8″ screws to secure the slats into place.
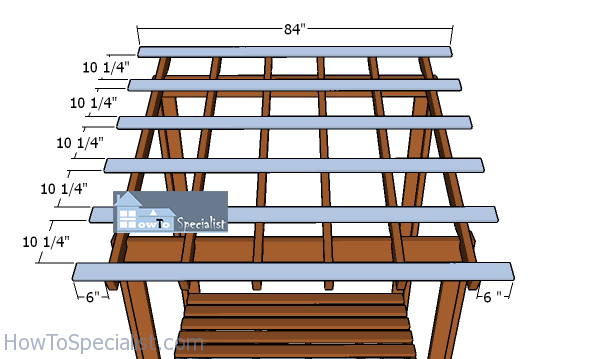
Fitting-the-purlins-to-the-shed-roof
Fit the 1×4 purlins to the top of the roof. Align the edges and insert 1 5/8″ screws to lock the purlins into place. Notice the 6″ overhangs on both sides of the woodshed.
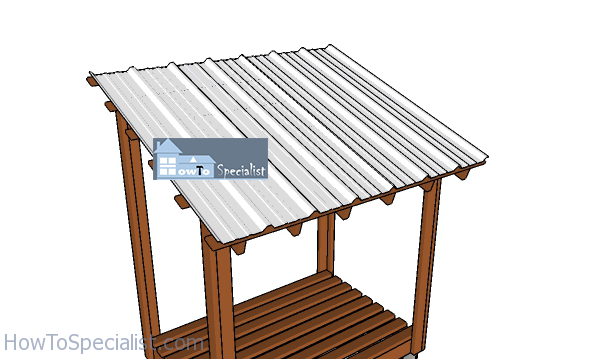
Fitting-the-roofing-sheets—wood-shed
Fit the roof sheets to the top of the shed. Use the appropriate screws to secure the metal roof sheets to the purlins. Alternatively, you can opt for plywood sheets and asphalt shingles, but I have displayed the budget option which is purlins and roofing sheets.
Finishing touches for the woodshed
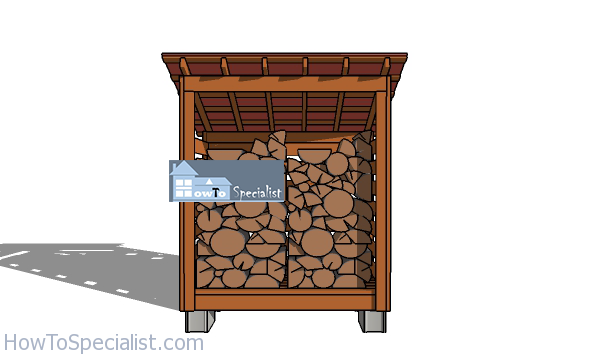
4×6-firewood-shed—diy-wood-plans
Last but not least, take care of the finishing touches. Apply a few coats of paint / stain over the components to enhance the look of the shed and to protect the components from decay.
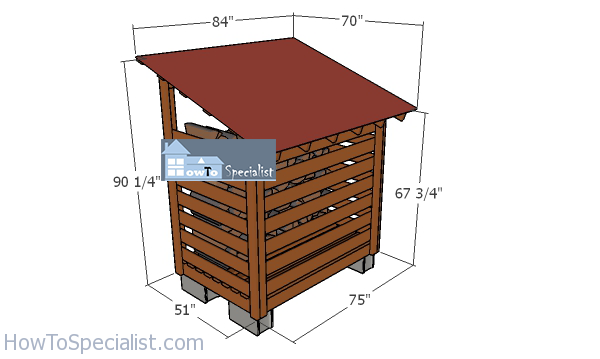
4×6-firewood-shed-plans—overall-dimensions
This is an extremely solid and durable shed that you can build on a budget. If you need to store up to 1 cord of firewood in a narrow space, this is the right design for you. Notice the overall height of the shed is under 8 ft. You can also take a look over these plans for a 4×12 firewood shed [6].
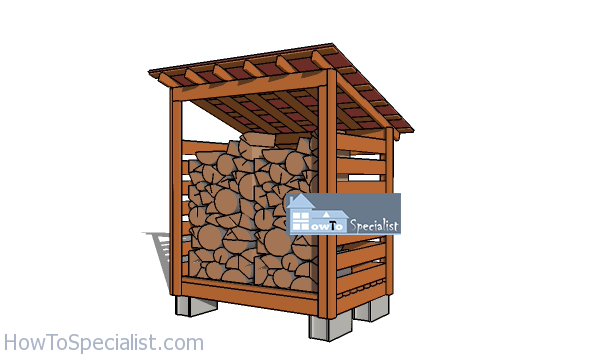
4×6-firewood-shed—1-cord-storage
You can see the rest of my shed plans HERE [7]. If you like my project, don’t forget to SHARE it on Facebook and Pinterest. This is a simple firewood shed plan [8] that can shelter up to 1 cord of wood, but you can stack a few of these units together for more room.
If you want to download the plans. just click on the GET PDF PLANS button bellow.
Thank you for reading our project about 4×6 firewood shed plans and I recommend you to check out the rest of the projects. Don’t forget to LIKE and SHARE our projects with your friends, by using the social media widgets. SUBSCRIBE to be the first that gets our latest projects.





