This step by step diy woodworking project is about 12×20 attached carport plans. This is my latest design take on an attached carport. This is a compact sized carport and it will probably shelter most cars. This carport is built on 6×6 posts and on trusses that are placed every 16″ on center. The lean to roof features 12″ overhangs on all sides, for a proper water directing. This is a wooden carport that is easy to build an budget friendly.
In most of the cases, a building permit is required so make sure you go to the town hall and ask information about the legal requirements you have to comply with. In this manner, you will also find out useful details about your carport construction. When building the carport, you should make sure the plans are detailed and come with step by step instructions, as well as with a complete list of the materials. See all my Premium Plans HERE.
Made from this plan

Attached Carport – Free DIY Plans
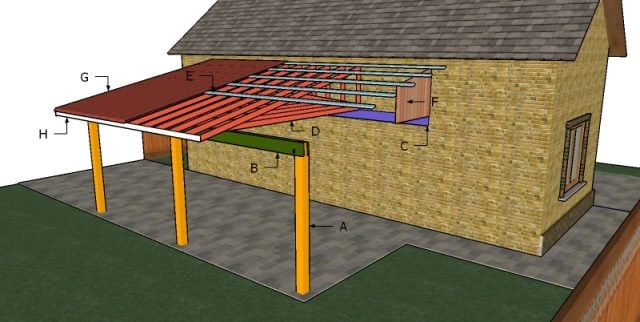
Building an attached carport
Materials
- A – 3 pieces of 6×6 lumber – 89″ long POSTS
- B – 4 pieces of 2×8 lumber – 120″ long SUPPORT BEAMS
- C – 2 pieces of 2×8 lumber – 120″ long LEDGER BOARDS
- D – 1 piece of 2×4 lumber – 144″ long, 1 piece – 29″ long, 1 piece – 73 3/4″ long, 1 piece – 168″ long 16xTRUSS
- E – 16 pieces of 2×4 lumber – 132″ long PURLINS
- F – 2 pieces of 5/8″ T1-11 siding – 48″x36″ long, 2 pieces – 48″x25 1/4″ long, 2 pieces – 48″x14 3/4″ long LEAN TO PANELS
- G – 320 sq ft of metal roofing ROOFING
- 3 pieces of 6×6 lumber – 8 ft
- 6 pieces of 2×8 lumber – 10 ft
- 32 pieces of 2×4 lumber – 12 ft
- 16 pieces of 2×4 lumber – 10 ft
- 16 pieces of 2×4 lumber – 14 ft
- 2 pieces of 5/8″ T1-11 siding – 4’x8′
- 320 sq ft of metal roofing
- 8 pieces of 6″ carriage bolts
- 3 post anchors
- rafter ties
- 1 1/2″ structural screws
- 6d nails
- tube form
- spray paint
- construction glue
Tools
- Safety gloves, glasses
- Miter saw, jigsaw
- Chalk line, tape measure, spirit level, carpentry pencil
- Drill machinery and drill bits
Tips
- Use a good miter saw to make the angle cuts
- Drill pilot holes before inserting the screws
Time
- One Week
Related
Building an attached carport
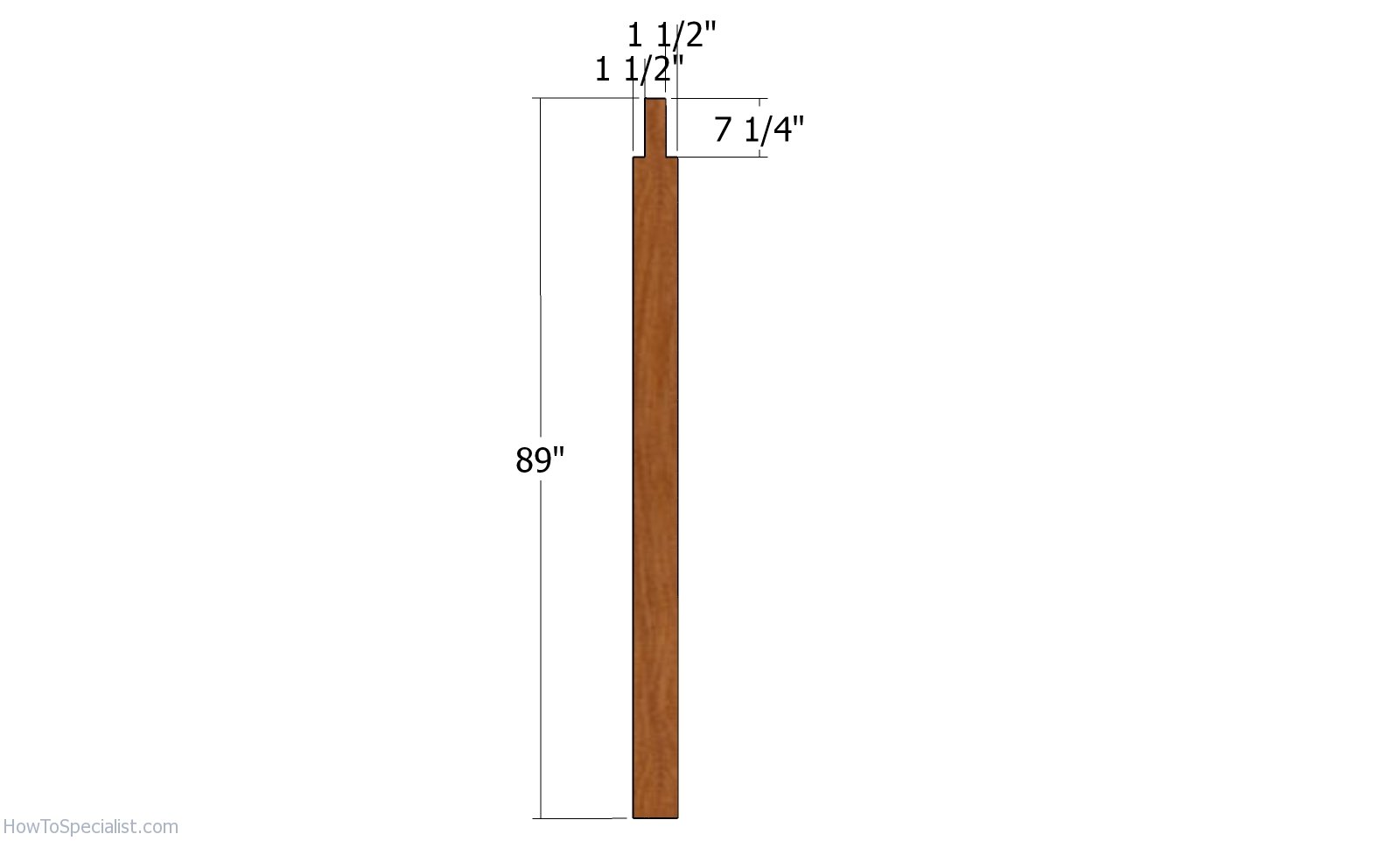
Posts
First of all, you need to build the posts for the attached carport using 6×6 lumber. Use a circular saw to make the notches to the top of the posts, as shown in the diagram. We need the notches so we can safely install the support beams for the lean to roof. I recommend you to make the notches to the top of the posts, after installing them into place, so you can level them up one with another.
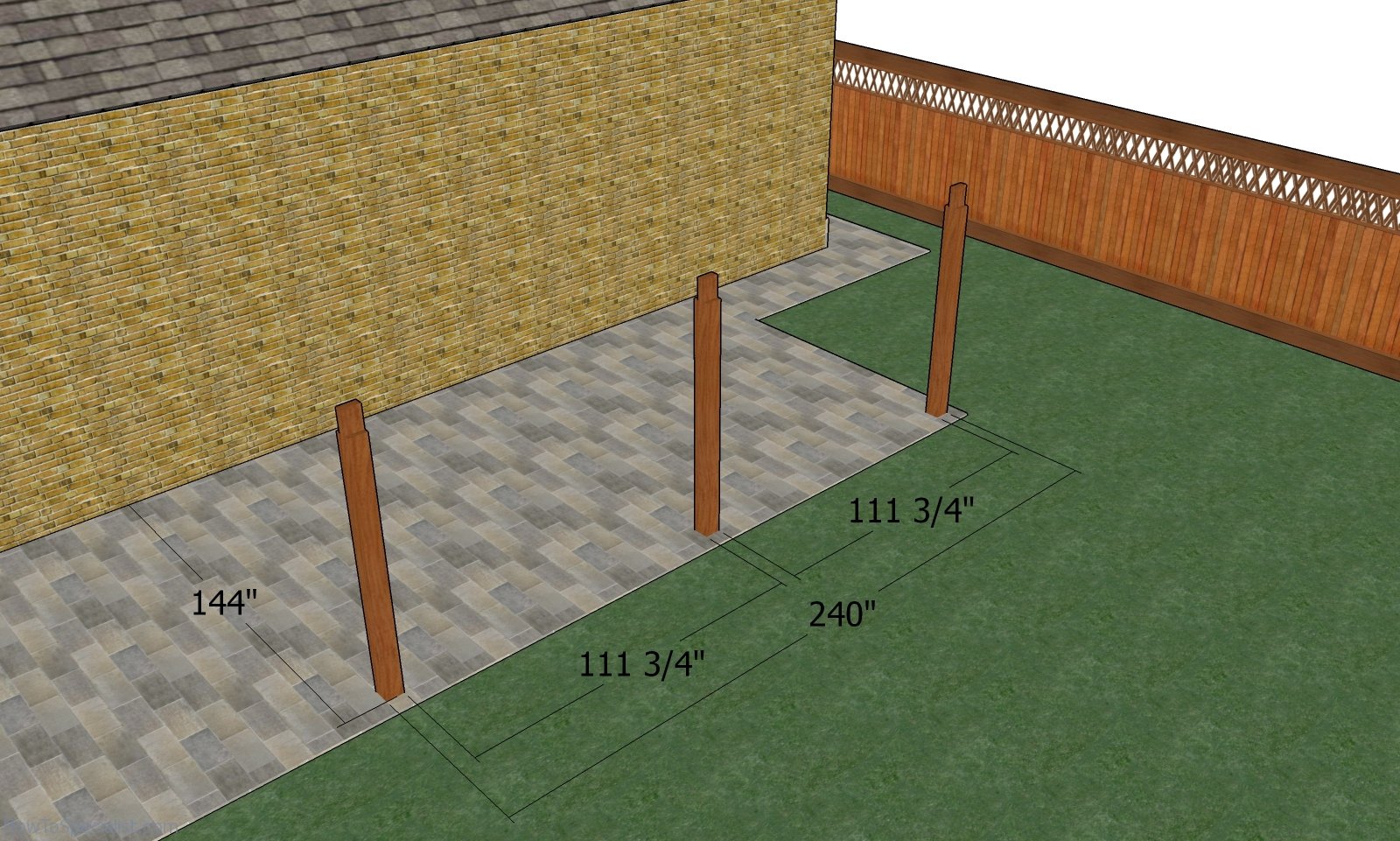
Fitting the posts
Next, we need to layout the posts for the attached carport. Use batter boards and string to determine the location of the posts. Apply the 3-4-5 rule to the corners, so you can make sure they are right angled. Use spray paint to mark the location for the post footings.
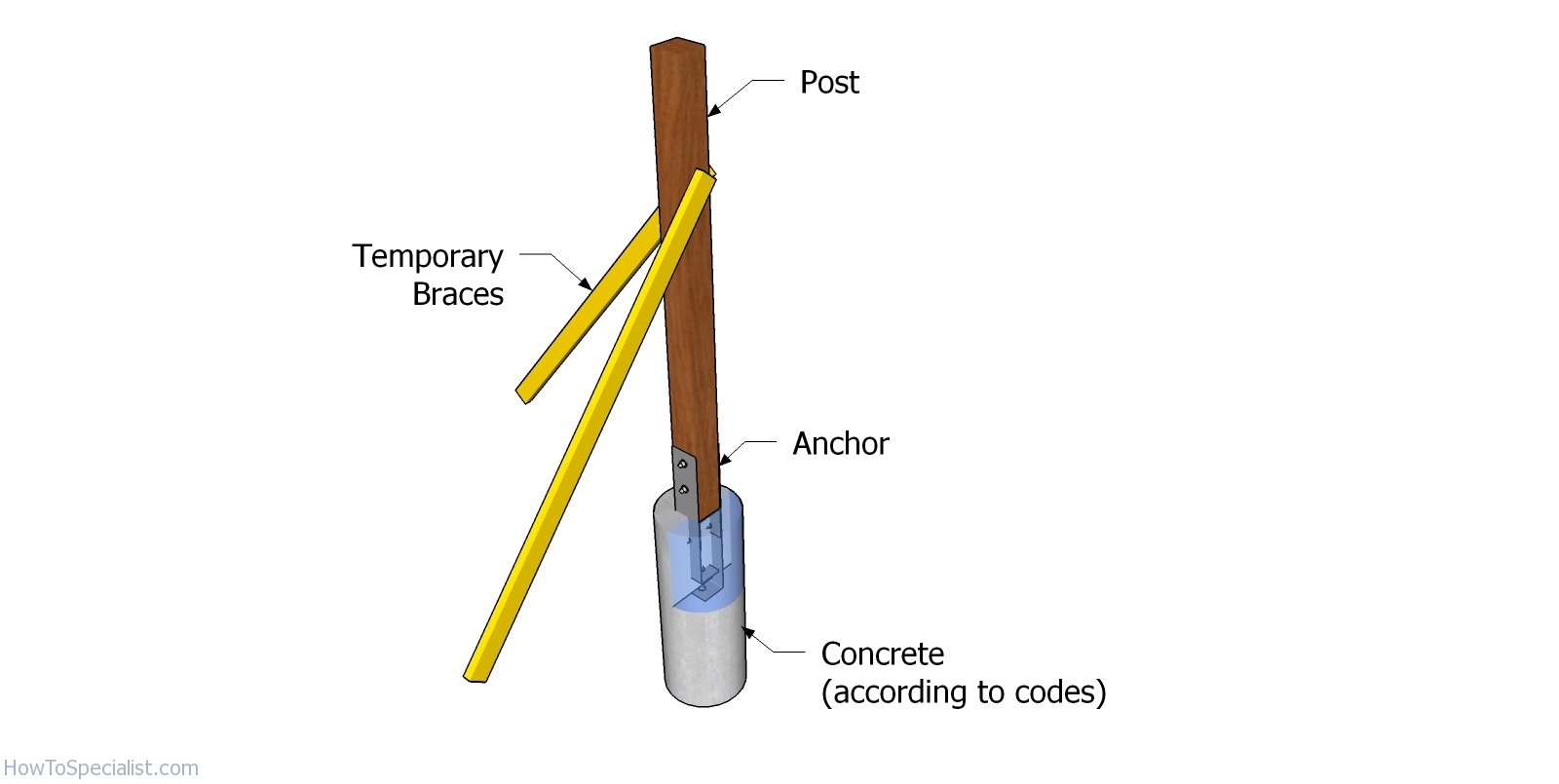
Setting the posts
Dig 3′ deep holes and fit tube forms, after compacting a 2″ gravel layer on the bottom of the holes. Make sure the 4×4 anchors are perfectly aligned before filling the tube forms with concrete. Level the surface and let the concrete dry out for a few days.
Use temporary braces to lock the posts into place, until you build the structure for the attached carport.
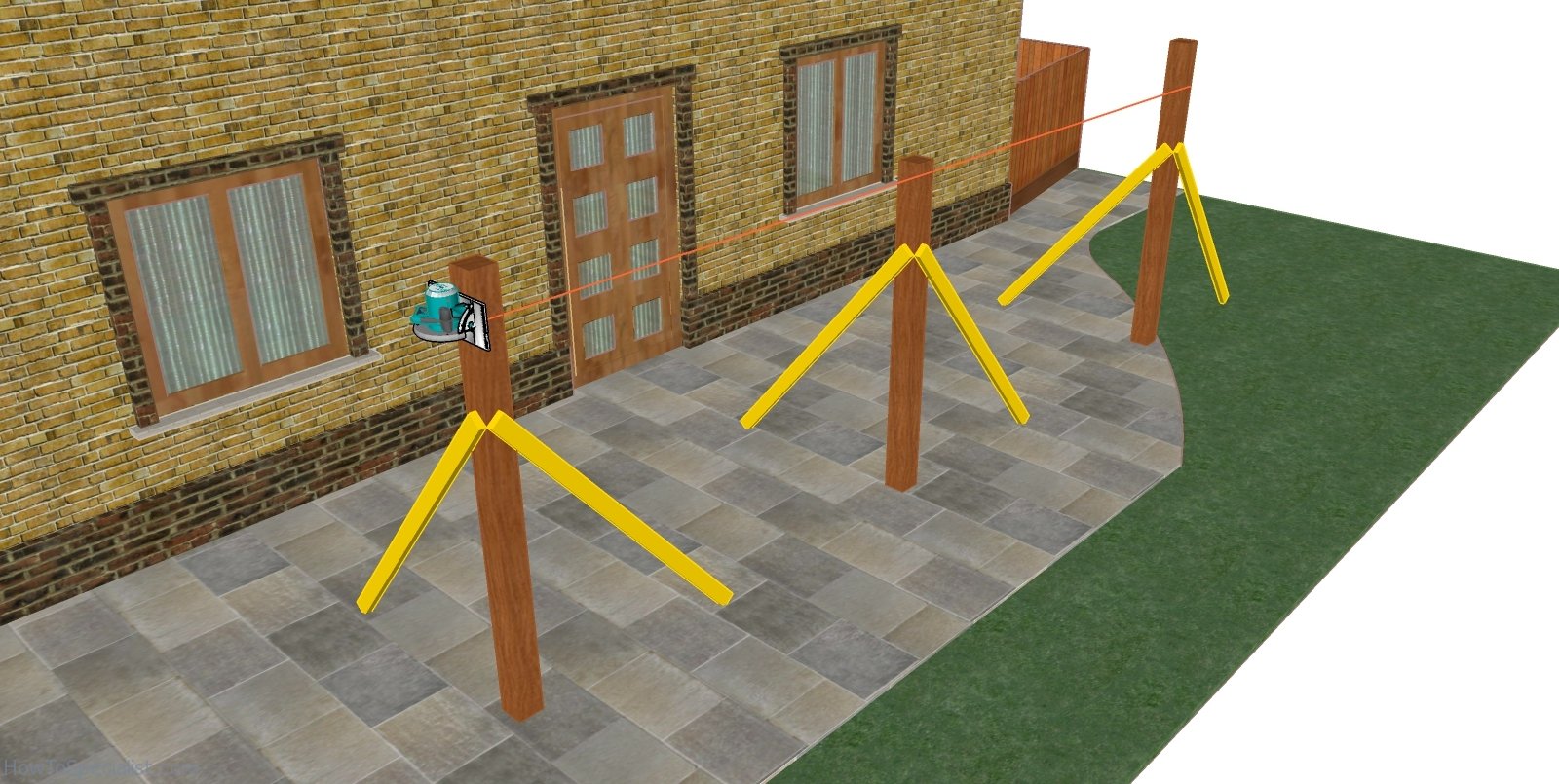
Cutting the top of the posts
In most cases, you won’t be able to have the top of the posts level from the very beginning. That is necessary to use a laser level and cut the top of the posts so they are perfectly horizontal one with another. Then you can make the notches to the top of the posts, as shown in the first diagram. Leave the braces in place until you add the rafters.

Fitting the support beams
Build the support beams out of 2×8 lumber. Clamp them to the top of the posts. Use a spirit level to make sure the beams are horizontal. Drill pilot holes through the beams and through the posts before inserting 6″ carriage bolts. Use 2 bolts for each joint.
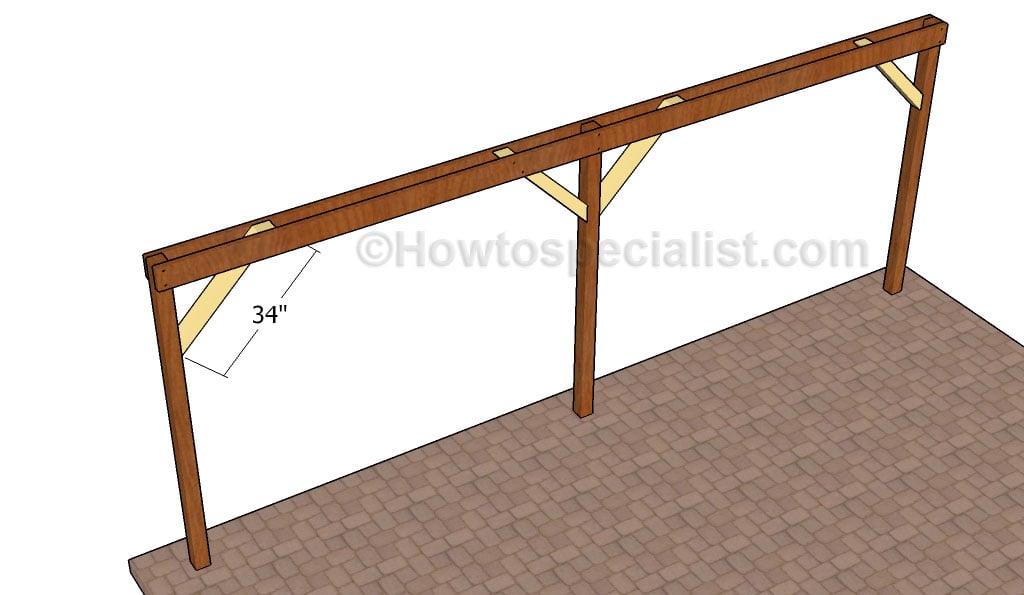
Fitting the braces
If you live in an area with strong wings, we recommend you to attach 4×4 braces to the structure, as described in the diagram. Cut both ends of the braces at 45 degrees and secure them to the structure by using 2 1/2″ screws. Check if the posts are vertical before inserting the screws. You need to make a notch to one end of the braces to fit them between the support beams.
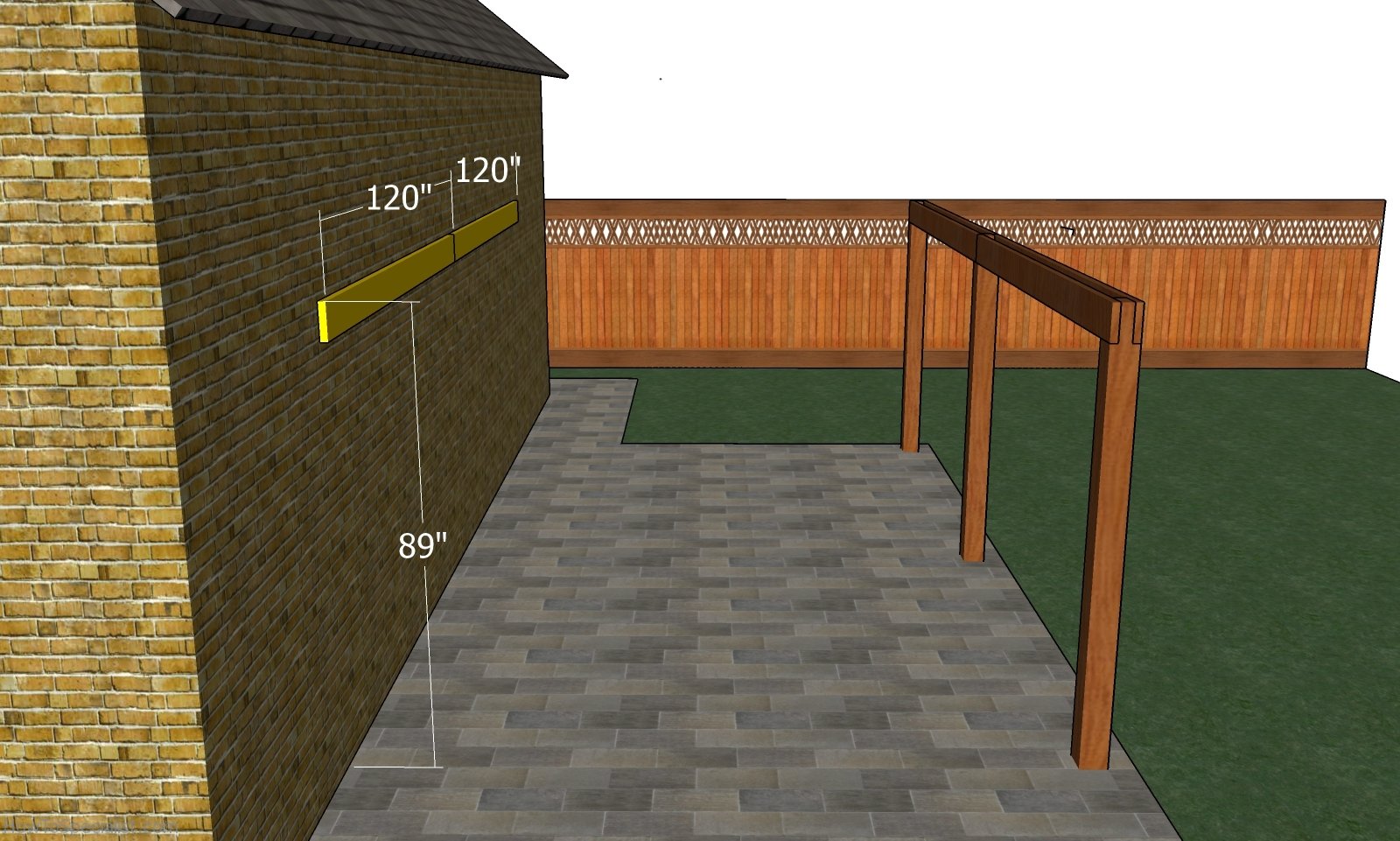
Ledger boards
Next, you need to attach the 2×8 support beams to the building. Take accurate measurements, as the support beams and the ledger boards need to be level. Level the beam with a spirit level, drill pilot holes and insert lag screws into the building to create a rigid bond. Remember that you need to read the local codes, so you use the right anchoring method. This also differs according to the type of the support wall (wood frame, concrete, bricks, etc.).

Rafters
Next, we will be building and assembling the trusses for the attached carport. This is an example, so make sure it suits your local codes, before building the trusses. Use 2×4 lumber for the rafters. Make the angle cuts to the components, as shown in the diagram. Use a miter saw to make the angle cuts.
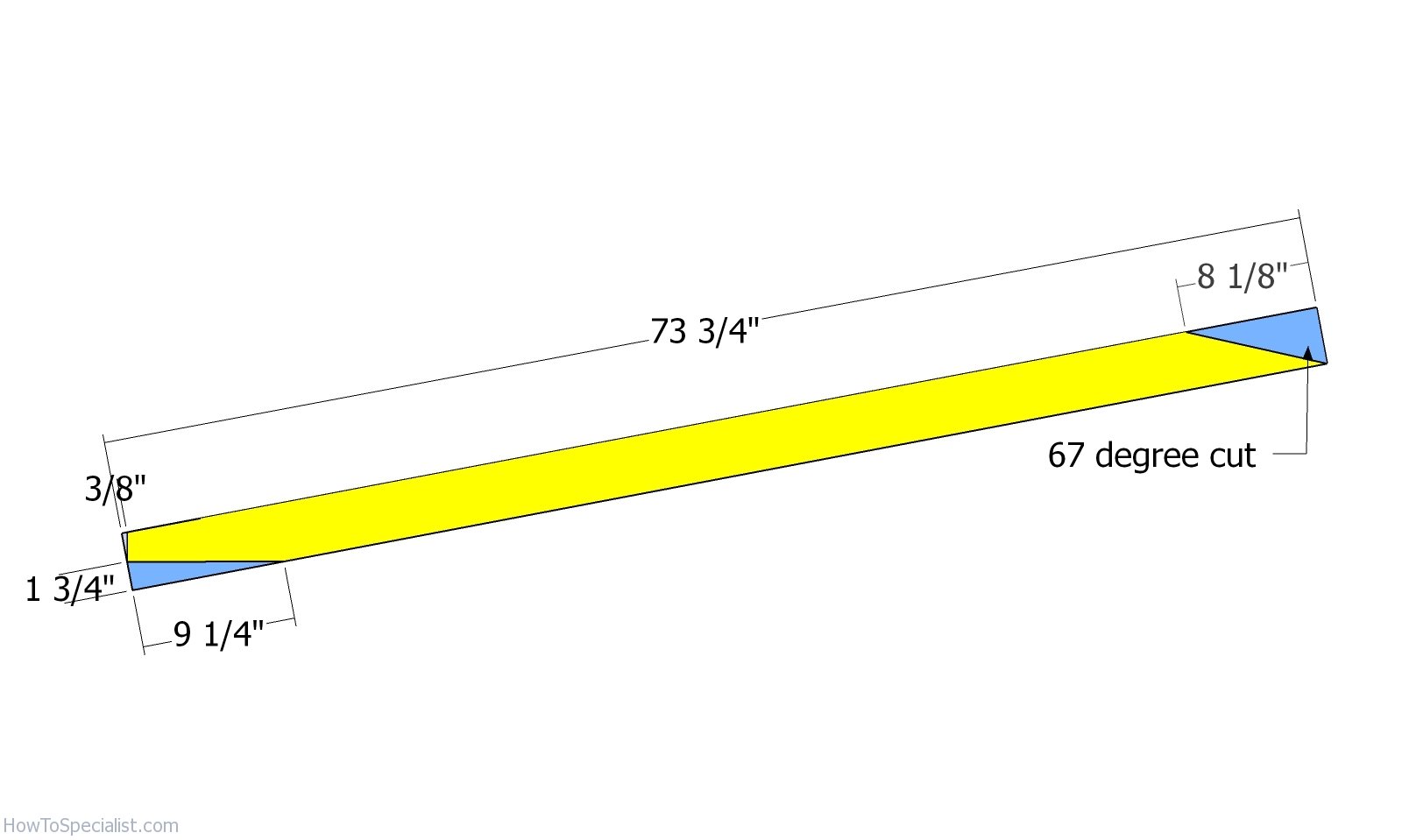
Diagonal brace – attached carport truss
Make the diagonal brace for the trusses, as well. Mark the cut lines on the rafters and get the job done with a circular saw.
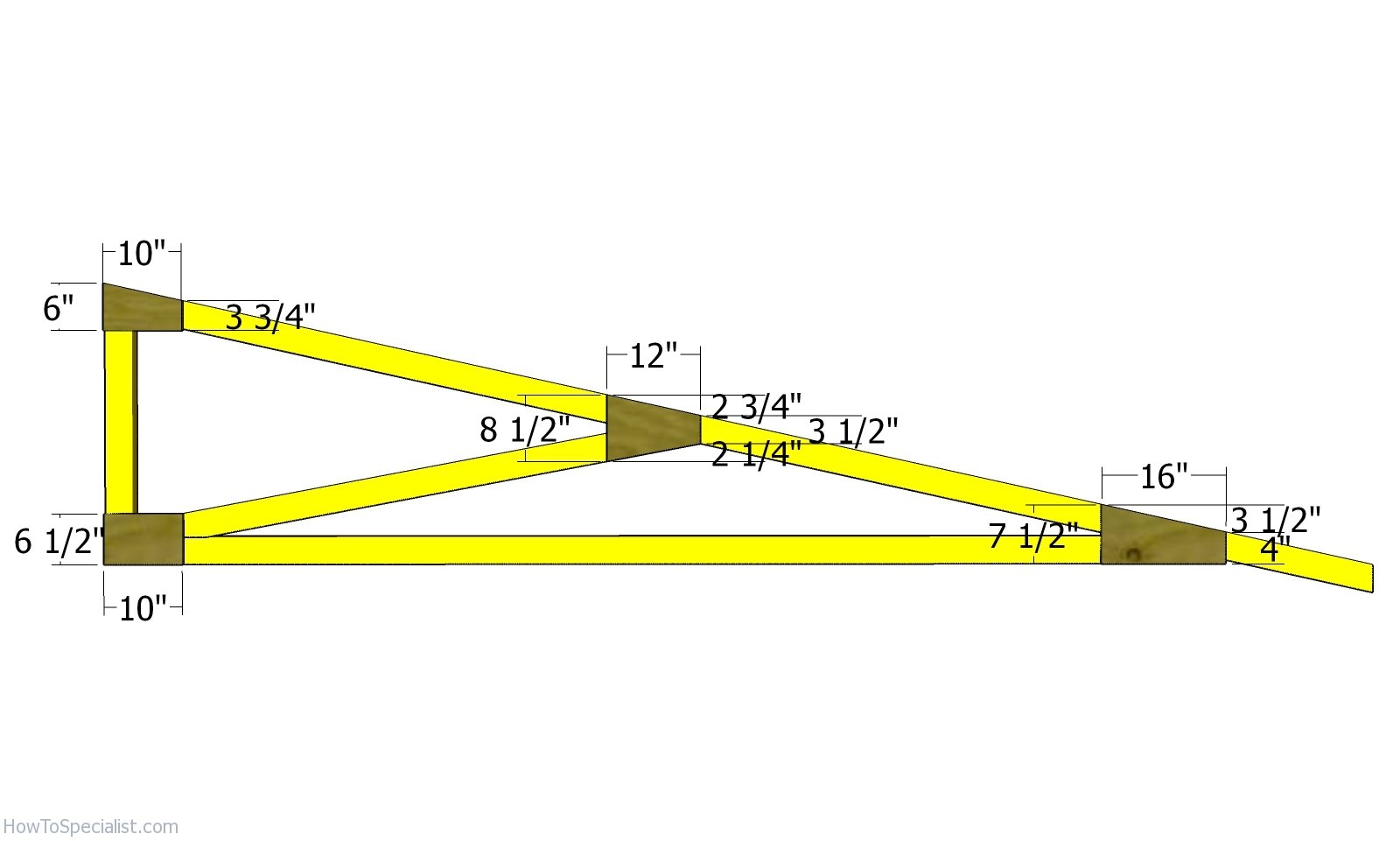
Gussets – trusses for attached carport
Use strong tie plates for the truss joints. Alternatively, you can make gussets from 1/2″ plywood, following the pattern shown in the diagram. Lay the gussets over the joints and align the edges flush. Insert 1 5/8″ screws to lock the gussets over the rafters. Fit the gussets on both sides of the trusses. They will really make the trusses rigid.
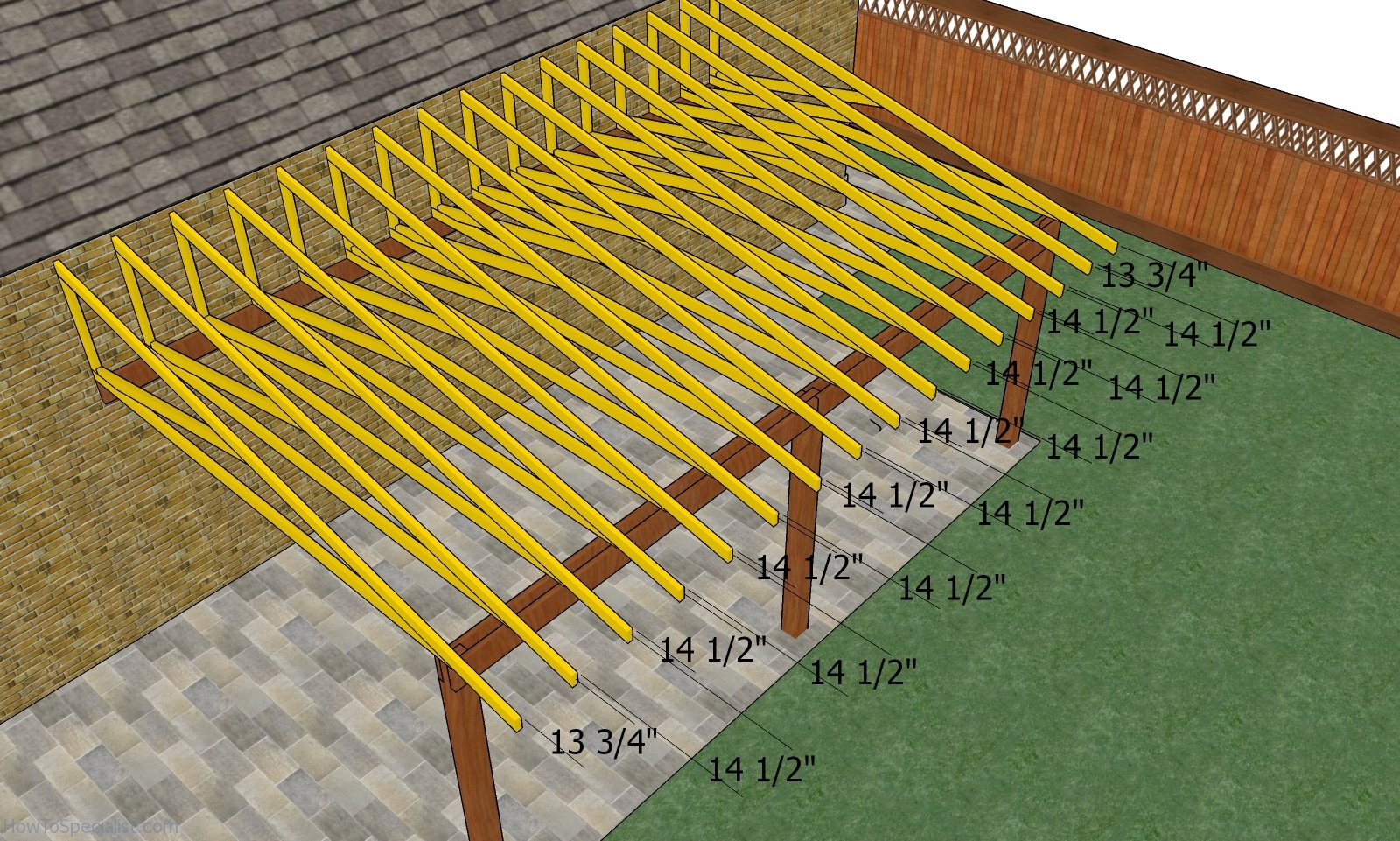
Fitting the trusses – attached carport
Next, you have to secure the trusses to the support beams, at both ends. Place the trusses every 16″ on center. Use a spirit level to plumb the trusses before locking them to the beams with rafter ties.
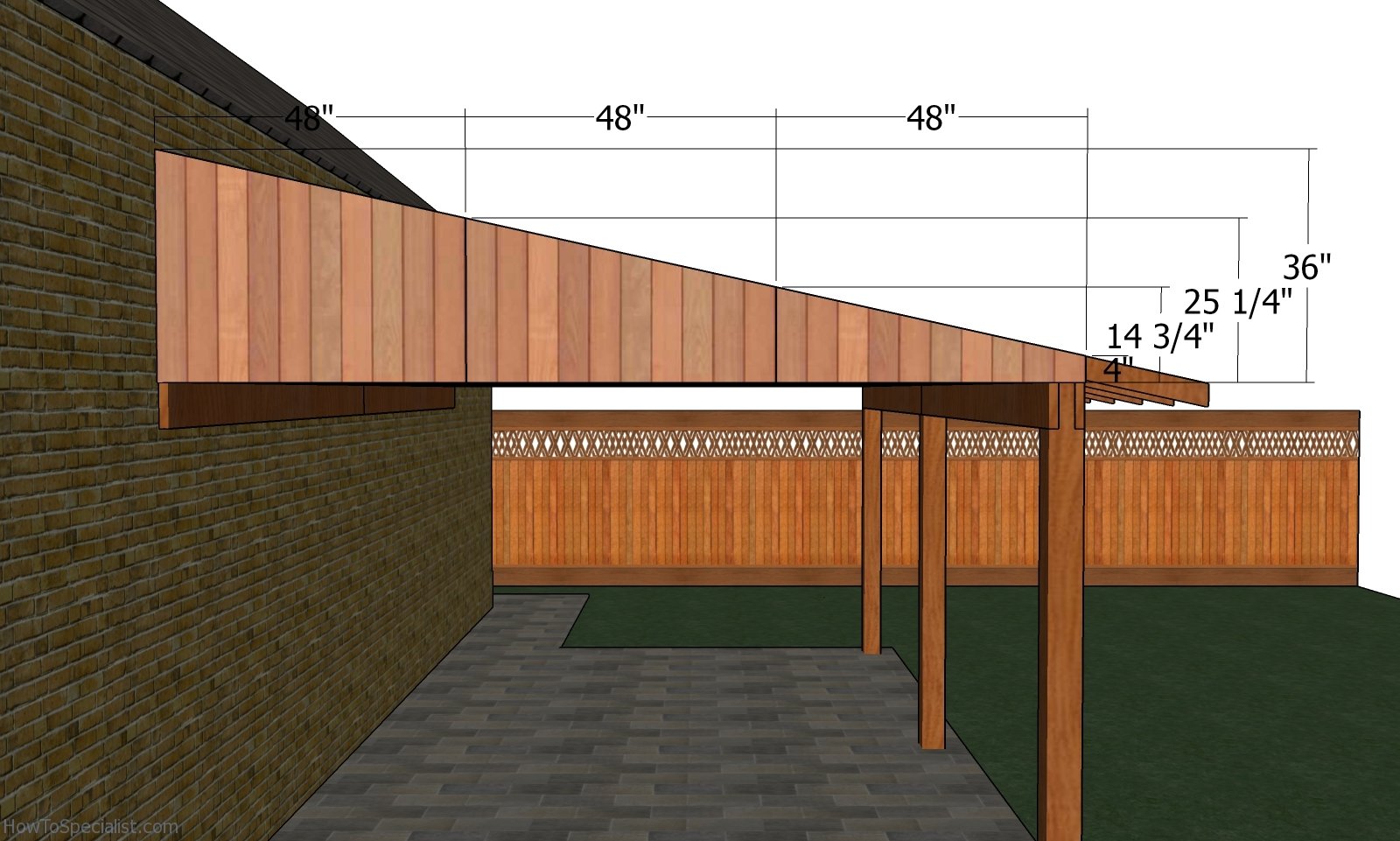
End panels – attached carport
Use 5/8″ T1-11 siding sheets for the lean to ends of the attached carport. Therefore, cut the panels with a circular saw and attach them to the carport frame, as shown in the diagram. Use 6d nails every 8″ along the trusses, to lock them into place. Align the edges flush and leave no gaps between the panels.
Fit the 2x4s to the top of the attached carport. Leave equal overhangs on both sides of the carport. Place the purlins every 24″ on center. Use 3 1/2″ screws to lock the purlins to the trusses.
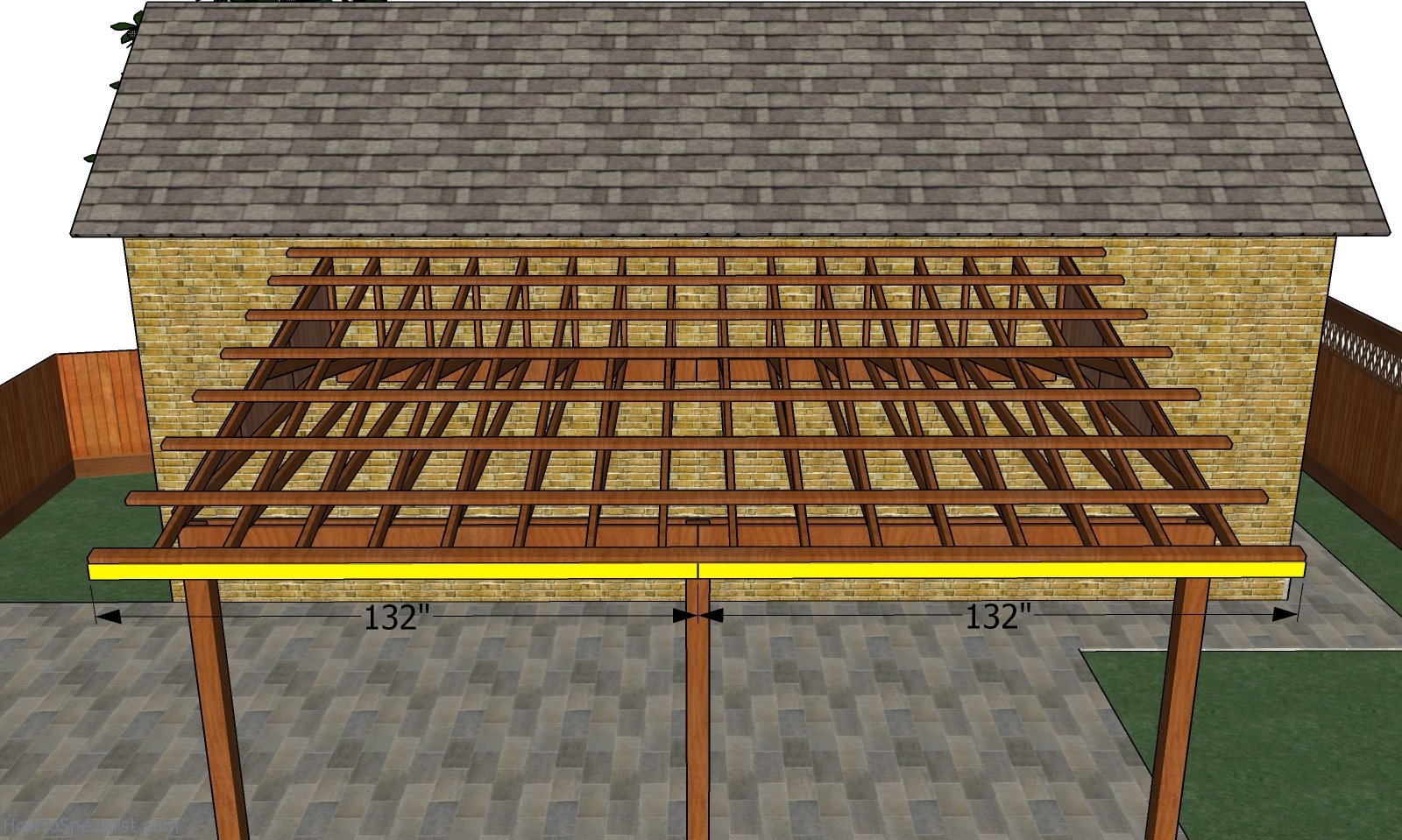
Side roof trims
Attach the 1×4 trims to the front of the shed. Use 6d nails to lock the trims to the ends of the rafters.
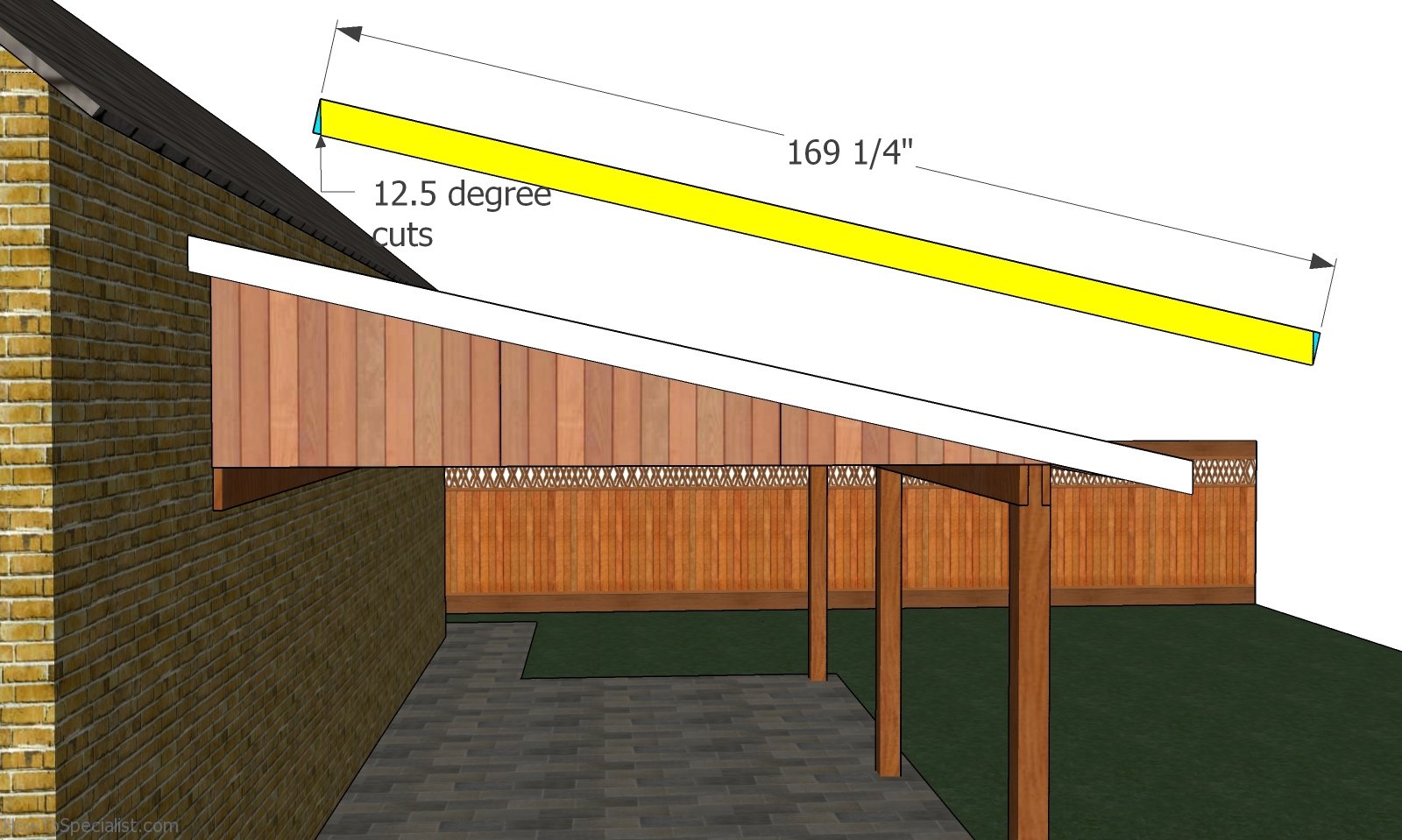
Front and back roof trims
Attach the 1×6 trim to the sides of the attached carport. Make the angle cuts and smooth the edges. Align the edges with great care and secure the trim to the rafters by using 1 1/2″ finishing nails.
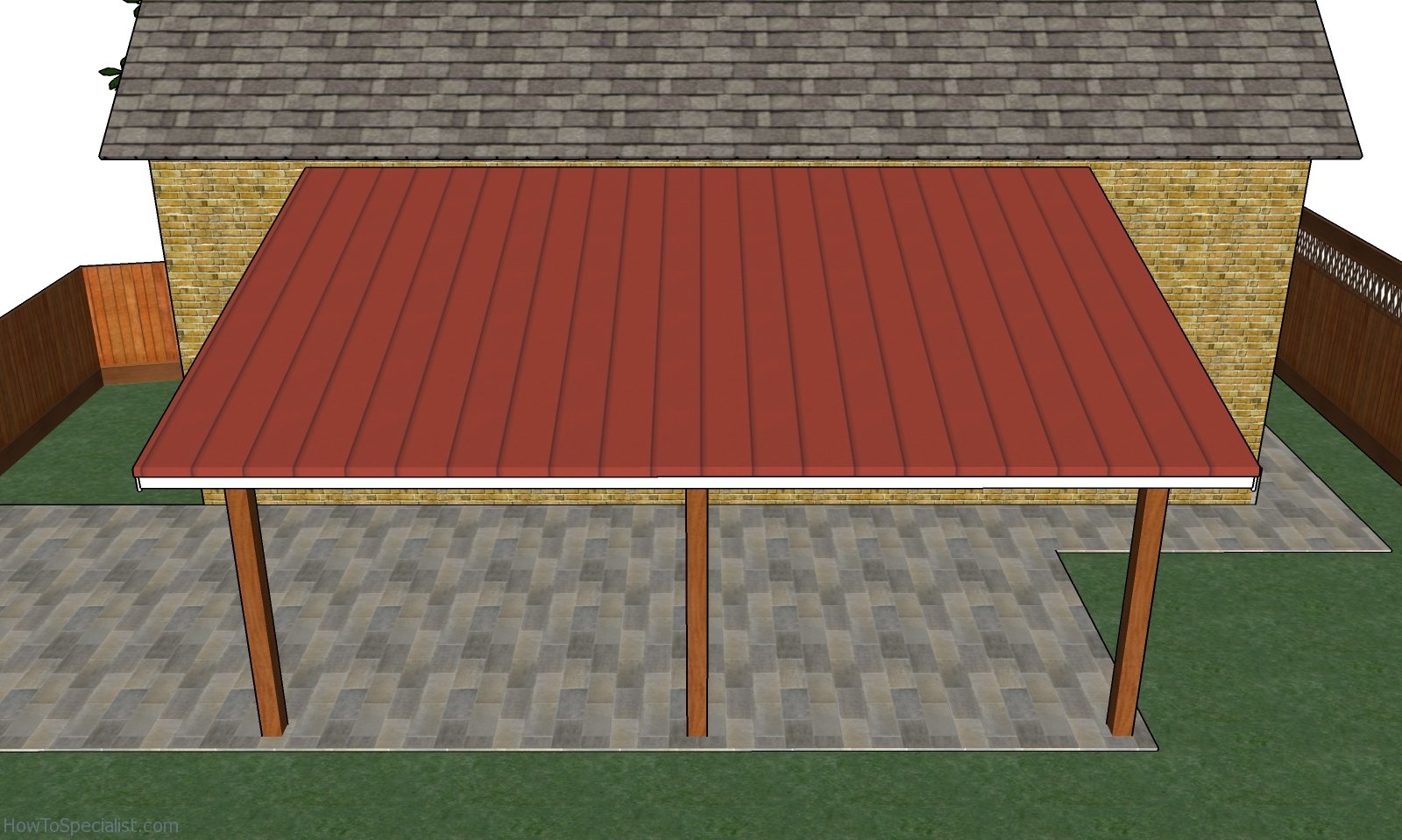
Fitting the roofing
Install the metal roof sheets to the top of the attached carport. Use the appropriate flashing and screws for the job.
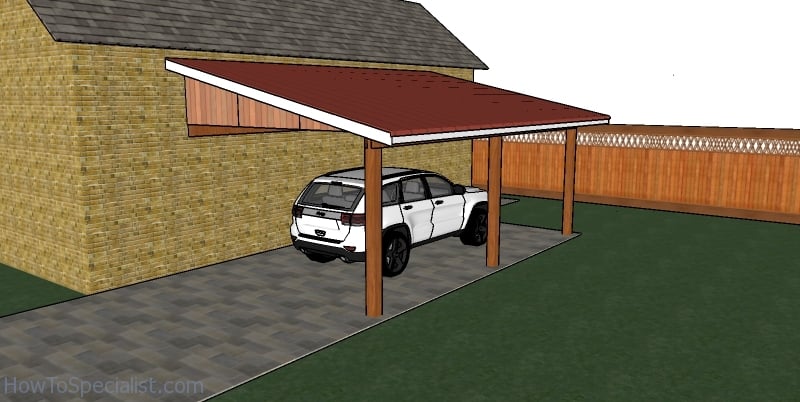
Attached Carport Plans
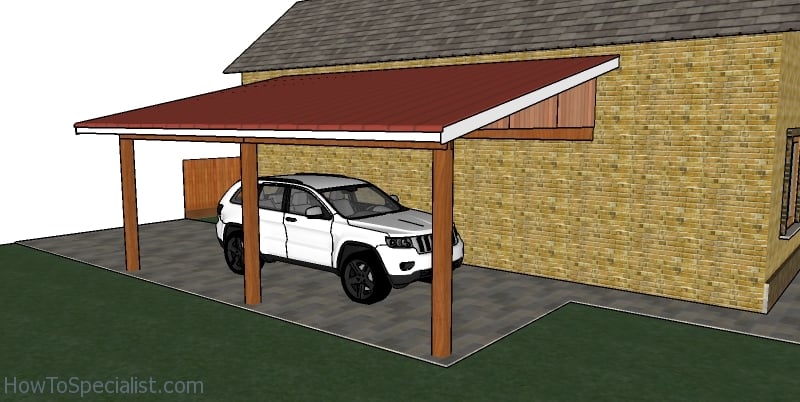
12×20 Attached Carport Plans
This attached carport is ideal for sheltering your car against the elements. In addition, you will save a lot of money by attaching it to an already existing building. This attached carport is based on trusses and on a sturdy 6×6 post structure.
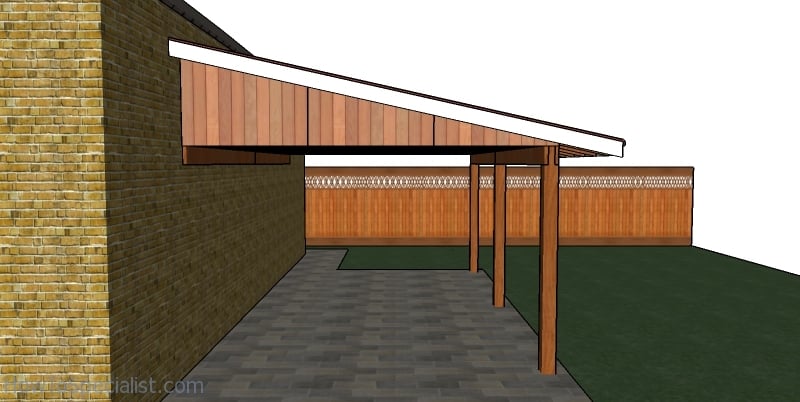
Attached Carport Plans – build
Last but not least, we recommend you to take care of the finishing touches. Fill the holes with wood filler and let it to dry out for several hours. Don’t forget to check out the rest of the carport plans, as there are several alternatives to choose from. If you are here, you might as well take a look over my 12×24 lean to carport plans.
If you want to download the plans. just click on the GET PDF PLANS button bellow.
My best tips for building an attached carport:
An attached carport is a practical and cost-effective way to protect your vehicle from the elements while also enhancing the look of your home. Unlike a garage, an attached carport offers an open, airy structure that’s easy to build and maintain. Whether you’re looking to shield your car from sun, rain, or snow, here are my best tips for building a sturdy and stylish attached carport.
1. Plan and Design the Carport
- Determine the Size: The size of your carport depends on how many vehicles you plan to cover. A standard carport should be at least 10 feet wide and 20 feet long for a single vehicle, but if you want extra space for storage or multiple cars, adjust the dimensions accordingly.
- Consider the Roof Style: Decide on the roof style that best fits your home and your needs. Common options include:
- Flat Roof: Simple and modern but may require more maintenance to prevent water pooling.
- Gable Roof: Provides more height and allows for better water runoff.
- Shed Roof: A sloped roof that’s easy to build and matches many home styles.
- Check Local Building Codes: Before starting, check with your local authorities regarding building codes and permits. There may be regulations about carport size, height, and how close it can be built to the property line.
2. Choose the Right Materials
- Pressure-Treated Lumber or Steel Posts: Use pressure-treated wood for the posts or, for a more modern look, consider using steel or aluminum posts.
- Roofing Material: Metal roofing is popular for carports due to its durability and low maintenance. You can also use polycarbonate sheets, shingles, or corrugated plastic, depending on the look you want.
- Concrete for Post Footings: Concrete footings ensure that the carport is stable and secure. Make sure to pour deep footings, especially in areas with frost or unstable soil.
- Tools and Hardware: You’ll need basic tools like a saw, drill, hammer, screws, and a post-hole digger for the foundation.
3. Prepare the Site
- Choose the Best Location: The carport should be attached to the side or front of your house, near the driveway, for easy access. Make sure the ground is level and free from obstacles.
- Mark the Layout: Use stakes and string to mark out the carport’s footprint, ensuring it’s square and aligned with your home. Measure carefully to avoid misalignments during construction.
- Clear the Area: Remove any grass, plants, or debris from the area. If necessary, you can pour a concrete slab or use pavers for the carport floor, but this is optional depending on your preferences.
4. Set the Posts
- Dig Post Holes: Using a post-hole digger, dig holes for the support posts. Each hole should be at least 2-3 feet deep to ensure the posts are stable. The depth may vary based on your region’s frost line or local building codes.
- Pour Concrete Footings: Place the posts into the holes and pour concrete around them. Use a level to ensure the posts are perfectly vertical, and brace them while the concrete sets. Allow the concrete to cure for at least 24-48 hours.
- Use Post Brackets (Optional): If you’re attaching the carport to a concrete driveway or slab, use metal post brackets to secure the posts without digging.
5. Attach the Ledger Board
- Secure the Ledger Board to the House: The ledger board is a horizontal beam that attaches the carport to your house. It should be bolted directly into the wall studs of your home. Use lag screws and washers to ensure a secure attachment.
- Ensure Level Placement: Use a level to ensure the ledger board is perfectly horizontal. The ledger will support the roof rafters, so it must be strong and stable.
- Flash the Ledger Board: Install flashing above the ledger board to prevent water from seeping behind it. This helps protect the integrity of both the house and the carport.
6. Install the Beams and Rafters
- Attach Support Beams to the Posts: Once the posts are set, install horizontal beams (usually 2×6 or 2×8 boards) across the tops of the posts. These beams will support the roof rafters. Secure them with carriage bolts or lag screws.
- Install Roof Rafters: Cut and attach the roof rafters, spacing them 16-24 inches apart. The rafters should be securely attached to both the ledger board and the support beams. For added strength, consider using rafter hangers or hurricane ties.
- Check for Level: As you install the rafters, continuously check for level and alignment to ensure the roof will be even and well-supported.
7. Attach the Roofing Material
- Install Purlins (If Necessary): If you’re using metal roofing or polycarbonate panels, you may need to install horizontal purlins across the rafters to support the roofing material.
- Lay Down the Roofing Panels or Shingles: Starting at the bottom edge, install your roofing material (metal panels, shingles, etc.) working your way up. Overlap the panels according to the manufacturer’s instructions to ensure a watertight seal.
- Secure with Screws or Nails: Use appropriate screws or nails to secure the roofing material to the rafters or purlins. For metal roofing, use screws with rubber washers to prevent leaks.
- Install a Ridge Cap (For Gable Roofs): If you’re building a gable roof, install a ridge cap at the peak of the roof to protect the seams and ensure proper water runoff.
8. Add Finishing Touches
- Add Gutter and Downspouts (Optional): To manage water runoff, consider installing gutters and downspouts along the edges of the carport roof. This helps prevent water from pooling near the foundation and protects your driveway.
- Paint or Stain the Wood: If you’ve used wooden posts and beams, consider painting or staining them to protect against the elements and give your carport a finished look.
- Add Side Panels or Lattice (Optional): For extra protection or privacy, you can install side panels, lattice, or even trellises along one or more sides of the carport. This also adds visual interest and can enhance the carport’s appearance.
9. Anchor the Carport for Stability
- Anchor to Concrete or Ground: If you live in an area with strong winds, make sure your carport is anchored securely to the ground or concrete slab. Use metal anchor bolts or additional bracing for added stability.
- Install Cross Bracing: For additional reinforcement, you can install diagonal cross braces between the posts and beams. This helps prevent the structure from swaying in windy conditions.
10. Maintain Your Carport
- Inspect Regularly: Over time, check the carport for signs of wear, such as loose bolts, rusted screws, or damaged roofing. Tighten or replace hardware as needed.
- Clean the Roof: Regularly clean the roof to remove leaves, debris, and dirt. This helps prolong the life of the roofing material and prevents damage from water buildup.
Building an attached carport is a practical and rewarding DIY project that protects your vehicle and adds value to your home. By following these steps—choosing the right materials, setting the posts securely, and properly attaching the roof—you’ll create a sturdy carport that will last for years. Whether you want a sleek, modern structure or a traditional design that complements your home, a well-built carport is an excellent addition to any property.
Thank you for reading our project about how to build an attached carport and we recommend you to check out the rest of the projects. Don’t forget to LIKE and SHARE our projects with your friends, by using the social media widgets. SUBSCRIBE if you want to be the first that gets our latest articles.


2 comments
COuld you share this plan with me.
Properly built and attached to a Hardy Plank wall, anchored to standard wood frame house, will this carport hold up to 500 pounds of solar panel and framework?