This diy article is about pergola design. Building a pergola is not a difficult project, if you know several woodworking techniques, take accurate measurements and use the right tools. Nevertheless, from our experience, we consider that choosing the design and the right plans for your needs and tastes are essential, otherwise at the end of the project you might not be satisfied with the result. Building an outdoor pergola by yourself is a great way to save money, but you should be aware of the obstacles you have to face during the project. You should plan everything from the very beginning: the size, design and material you are going to use, and comply with the local requirements. See our pergola plans HERE.
The location of the pergola plays a significant role, maybe even more important that its design. From our experience we can give you a few tips and design ideas, as to get the job done in a professional manner. First of all, you should place the pergola either attached to your house, or anchored to a beautiful patio. Irrespective of your choice, make sure you anchor the posts properly to the concrete footings, otherwise the whole structure won’t be durable.
Work with great care, making sure you plumb the posts, the support beams and the shade elements, before securing them into place. We recommend you to ask a handy friend to assist you during the whole process (to hold the parts locked into position, while you drive in the screws). If you don’t have enough experience in working with wooden beams and posts, you could buy a kit or hire a qualified contractor to get the job done for you. This would increase the total expenditures, but at least you have the guarantee that everything fits together perfectly.
Garden Arbor Design

Arbor swing plans
If you want to build an unique project for your garden, an arbor with swing could be the right choice. Make sure you check out my full tutorial HERE.
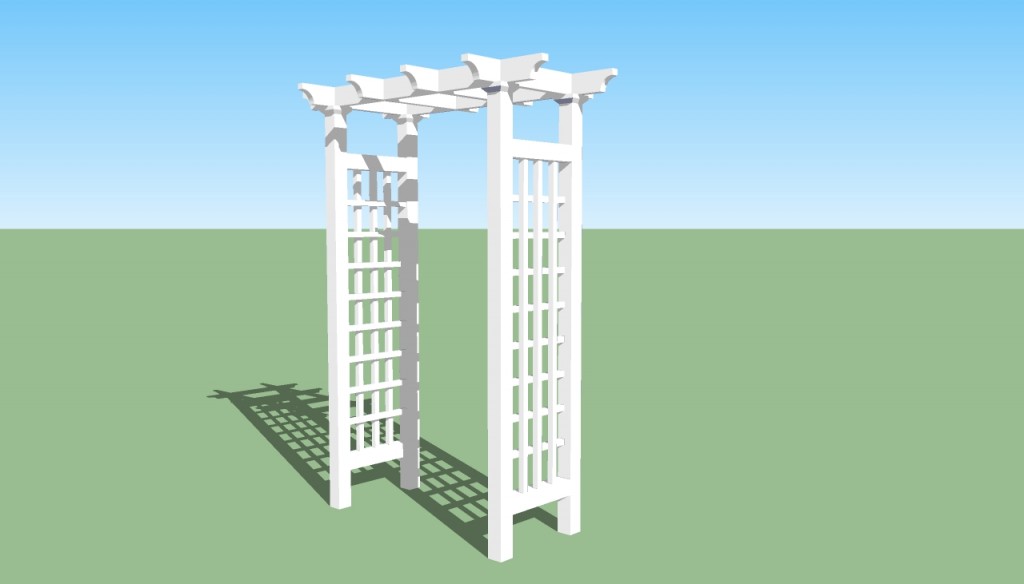
Garden arbor plans
You could enhance the look of your garden with a simple and easy-to-build arbor. Just imagine an arbor with a simple design surrounded by beautiful climbing flowers. Taking into account that’s a straight forward project, an arbor can be easily customize, to fit your tastes and needs.
For example, you could attach an arched top or you could add a wooden bench to your project. The possibilities are endless, if you use your creativity.

Arched arbor with bench design
On the other hand, if you are willing to invest more in this project, you could turn it in a focus point of your garden. Don’t be afraid to use your imagination and to build an arbor that reflects your personality.
Just place the arched arbor under the shade of a big tree, plant several climbing flowers and you will create a relaxing area, where you could read a book and admire the stillness of your yard.
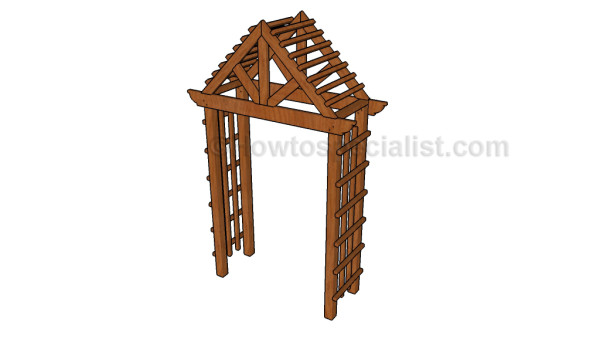
Peaked arbor plans
If you want to add character to your backyard, an arbor with a peaked roof is maybe the right solution to your needs. Adjust the angle of the peaked roof to suit your needs and lock everything together tightly. Step by step plans HERE.
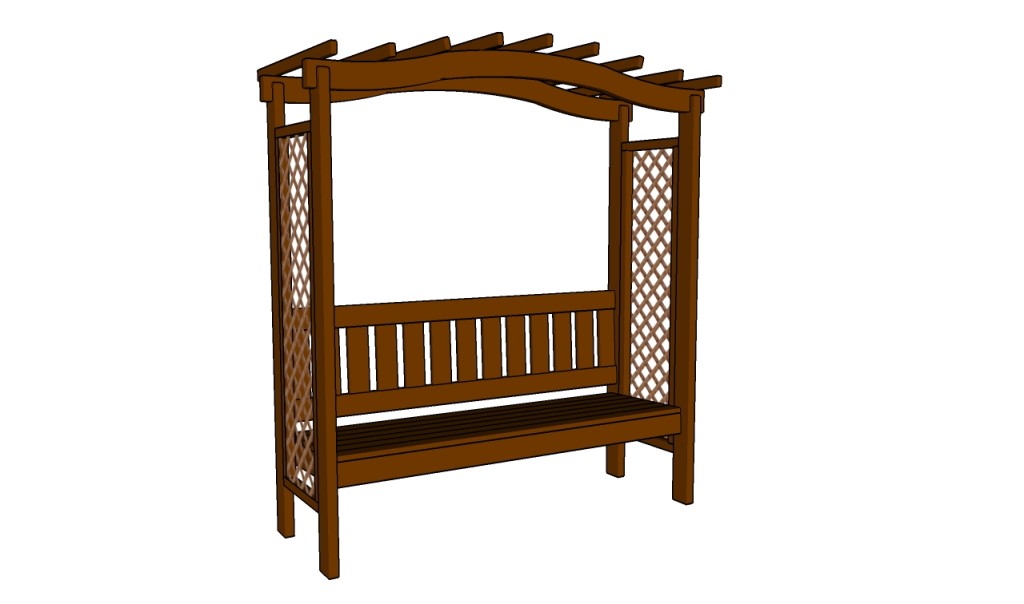
How to build an arbor bench
An arbor bench will not only create a nice retreat area, but also become the focus point of your property. Use some climbing flowers to create a cozy shaded area, so you can enjoy a good book even during the summer days. See HERE the full plans for building this arbor bench.
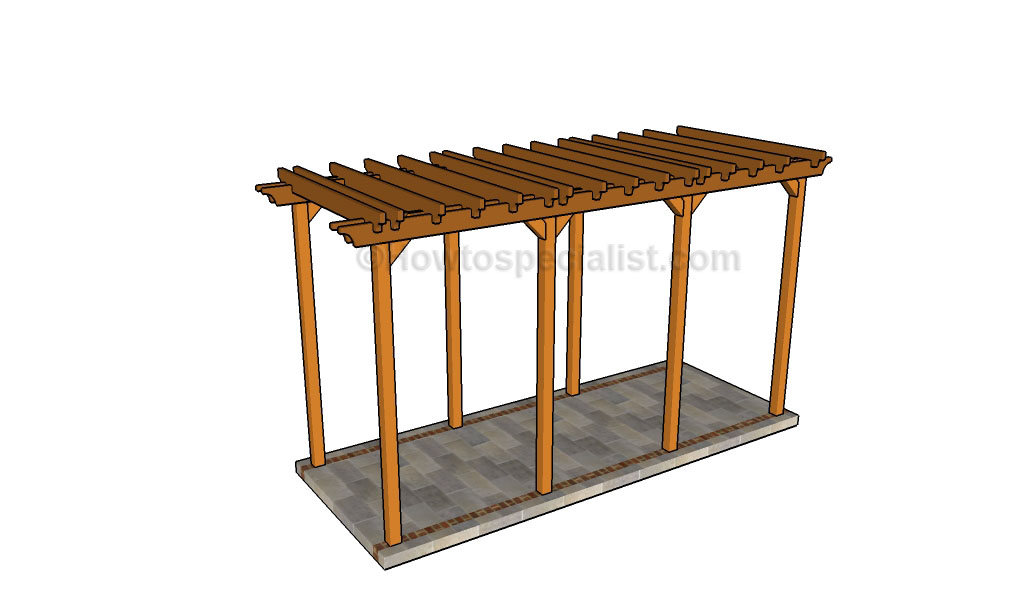
How to build a grape arbor
A grape arbor will add value to your backyard and create a nice shaded area, ideal for summer relaxation. It is a straight-forward project and you can adjust the design and dimensions with ease. Make sure you check out the full plans for this pergola HERE.
Attached pergola design
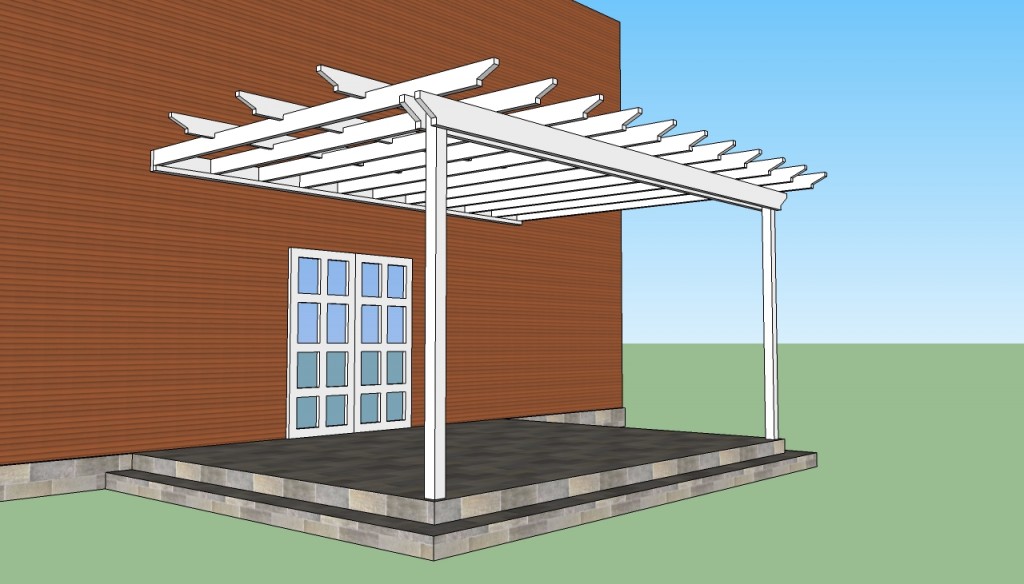
Pergola attached to house design
Building an attached pergola is a fun project that will add value to your house and bright up your mornings. As compared to a patio pergola, building it attached to your house will save space, which is very important if you have a small backyard.
The attached pergolas could have two main designs: on one hand, you can position the cross-beams parallel with the house, or you can install them perpendicular to the ledger.
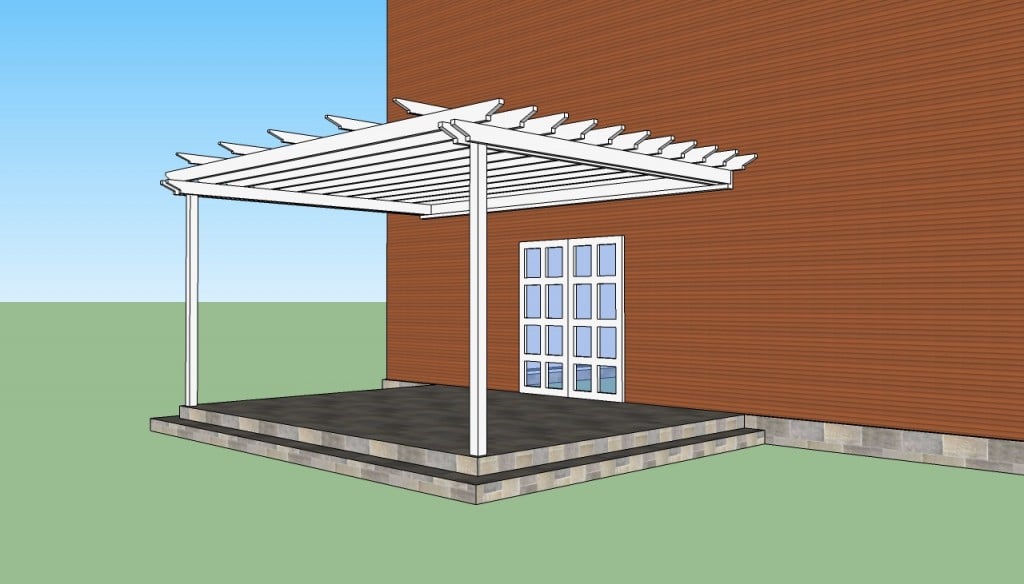
Attached pergola design
Each of these alternatives has its own advantages and disadvantages, therefore you should take the decision based on your tastes and needs. You have to place the posts every 12-14′, otherwise the whole structure won’t be rigid enough.
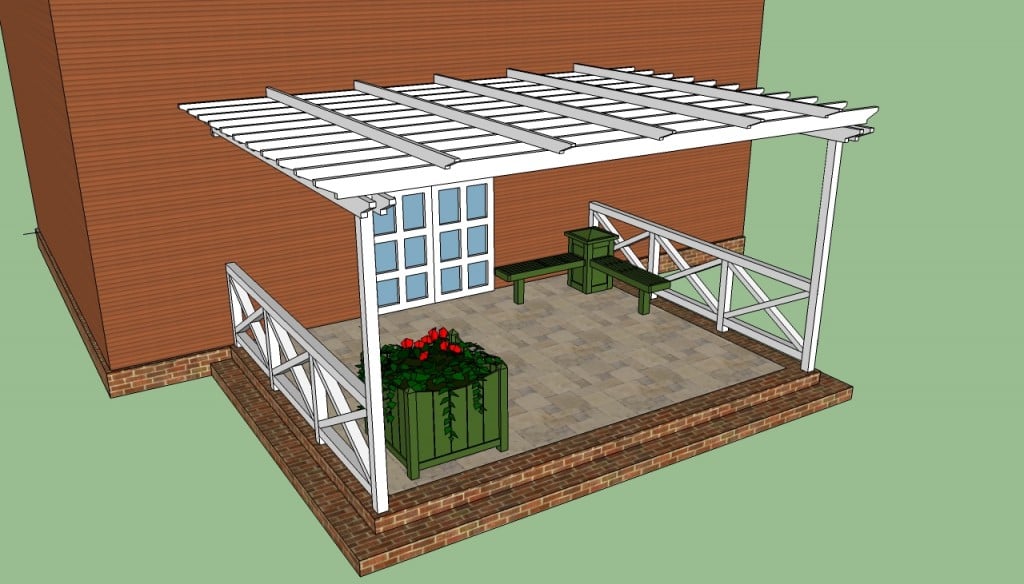
Pergola attached to house design
There are many design variation of an attached pergola, therefore you should study the alternatives attentively and choose the one that fits your tastes, needs and budget.
Just by installing the railings and balusters, as well as placing several flower boxes and a wooden bench, you could freshen up the look of any deck or patio. Nevertheless, ensure a chromatic harmony between these elements.
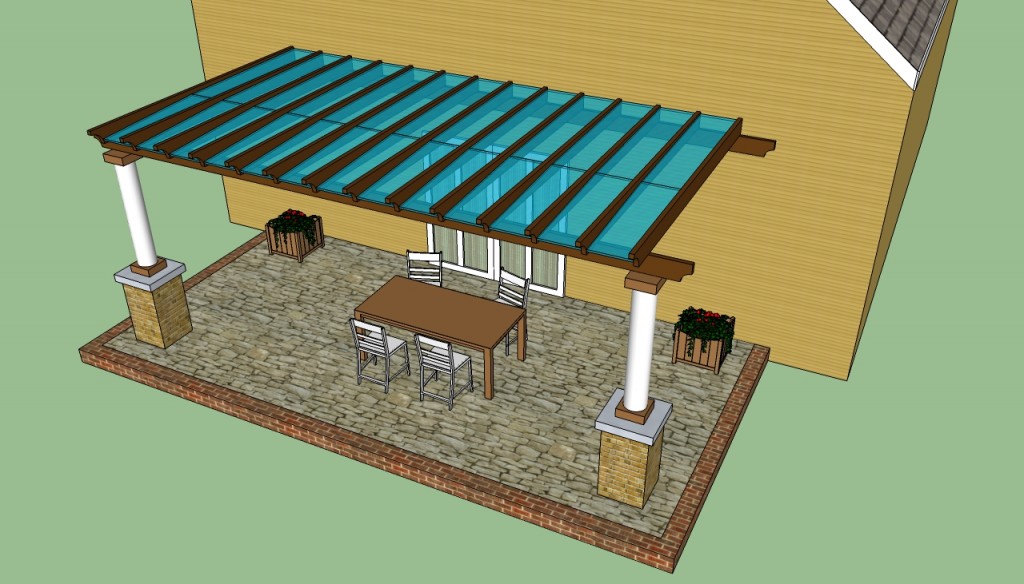
Covered pergola design
You could also build a covered attached pergola with a traditional look. As you can see in the image, a covered pergola would protect the furniture from rain and sun rays. Moreover, if the most appropriate materials are selected, you could use the pergola both during the rainy and sunny days.
If you want a pergola with a modern appearance, you should combine the bricks, stone and wood with modern materials, such as stainless steel, polycarbonate sheets or vinyl.
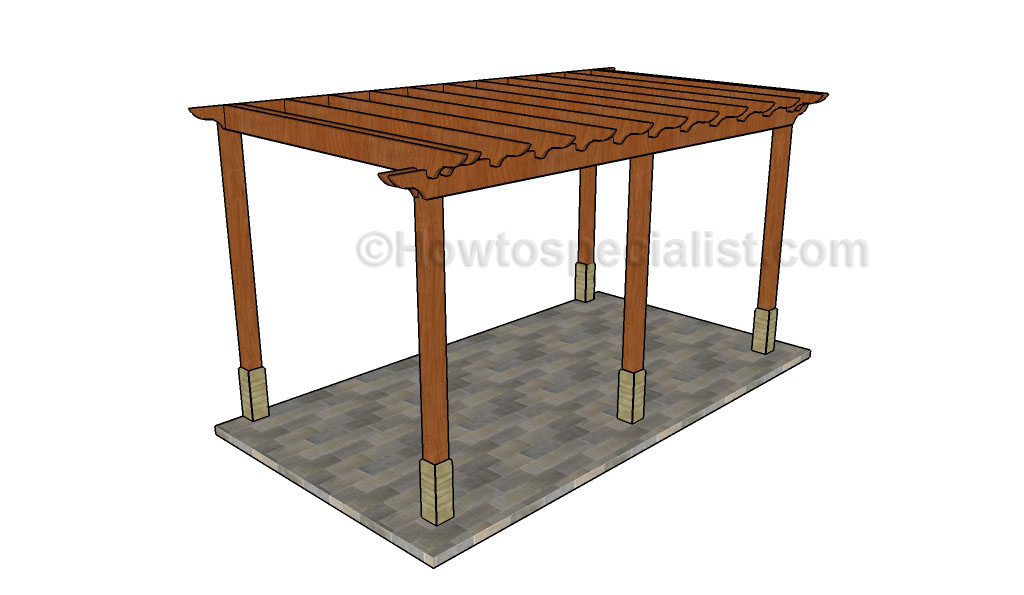
Attached pergola plans
If you want a less troublesome project, you can still have your dream attached pergola. Just select a simple design and make sure you follow these plans.
Pergola design ideas
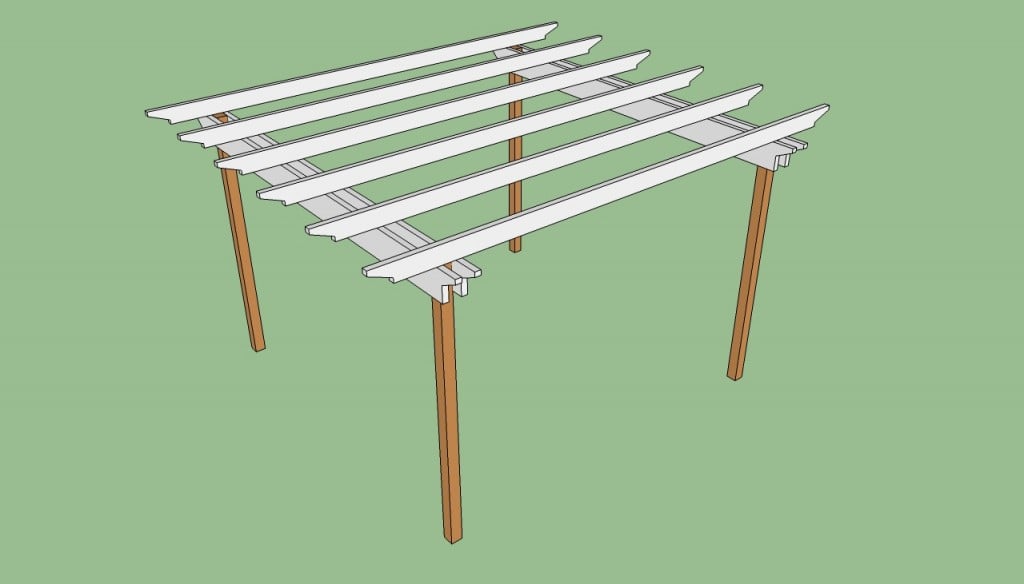
Patio pergola design
If you want to build a patio pergola, there are more designs to choose from, making your decision very dificult. As we have already emphasized, the design of an outdoor pergola should reflect your personality and tastes, but it should also fit your budget and the design of your house.
If you aren’t ready to spend impressive amounts of money on exquisite materials for a complex project, a simple pergola is perfect for your needs. FREE PLANS for this pergola HERE.
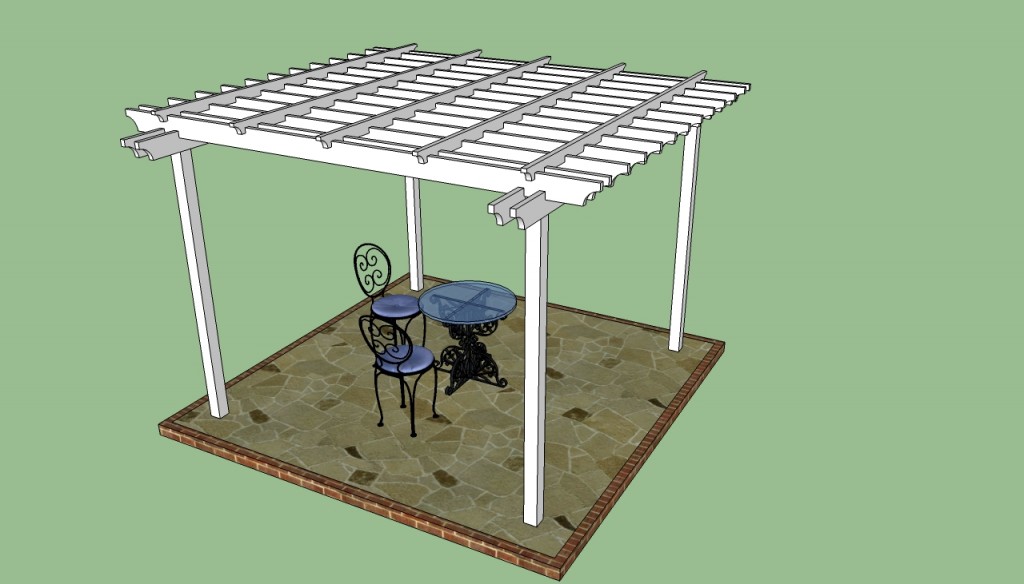
Patio pergola plans
Nevertheless, you could change the look of your pergola dramatically, just by taking care of a few aspects. For example, notching the crossbeams would improve the design of the pergola, making it neat and fluent.
In addition, you could also add several 2×2 slats over the crossbeams, about every 2′. As you can see, it is easy to come up with an unique design, while keeping the expenditures under control.
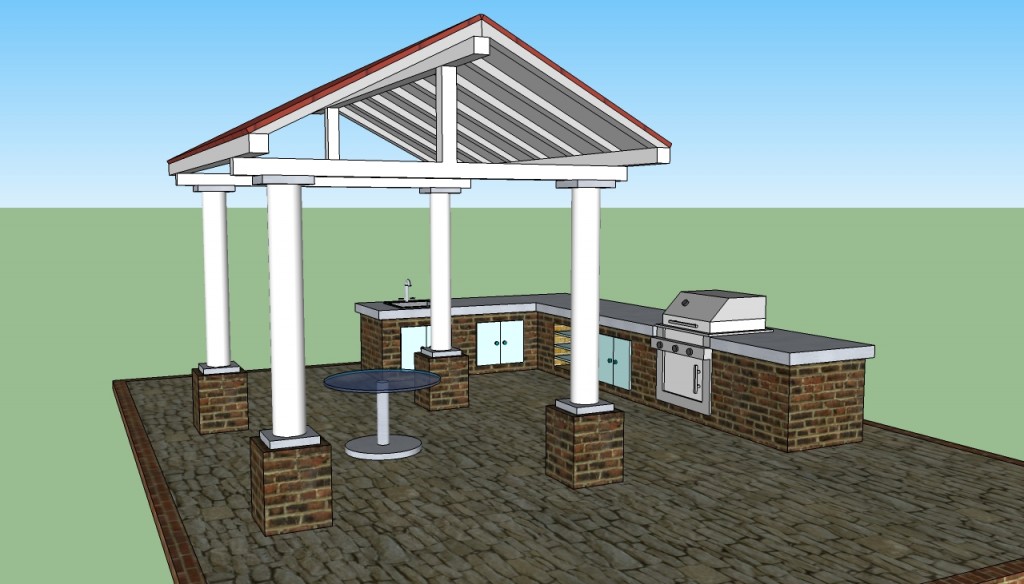
Covered pergola design
From our own experience, we consider that building a covered pergola next to your outdoor kitchen is a great idea. In this manner, you will have a large patio equiped with everything you need, from a pizza oven and a bbq up to a table and several chairs, placed in a shaded area.
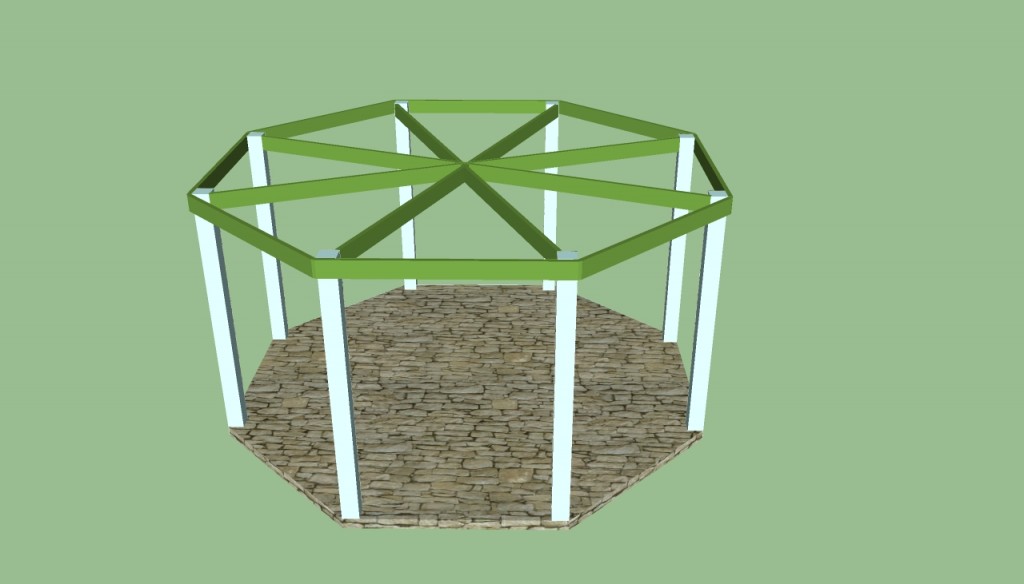
Octagonal pergola design
On the other hand, if you like modern pergolas or you want to build an unique construction in your backyard, you should take into consideration this beautiful design. An octagonal pergola looks nice and it also very functional, that is why it should be on your list of possible choices.
Although it is more difficult to build this pergola, as compared to traditional ones, its unique and neat look make up for its drawbacks.

Outdoor kitchen pergola design
On the other hand, if you have already built in your backyard an nice barbeque or an outdoor kitchen, you should take into account creating a nice shaded area, to spend your evenings and weekends in a more comfortable climate.
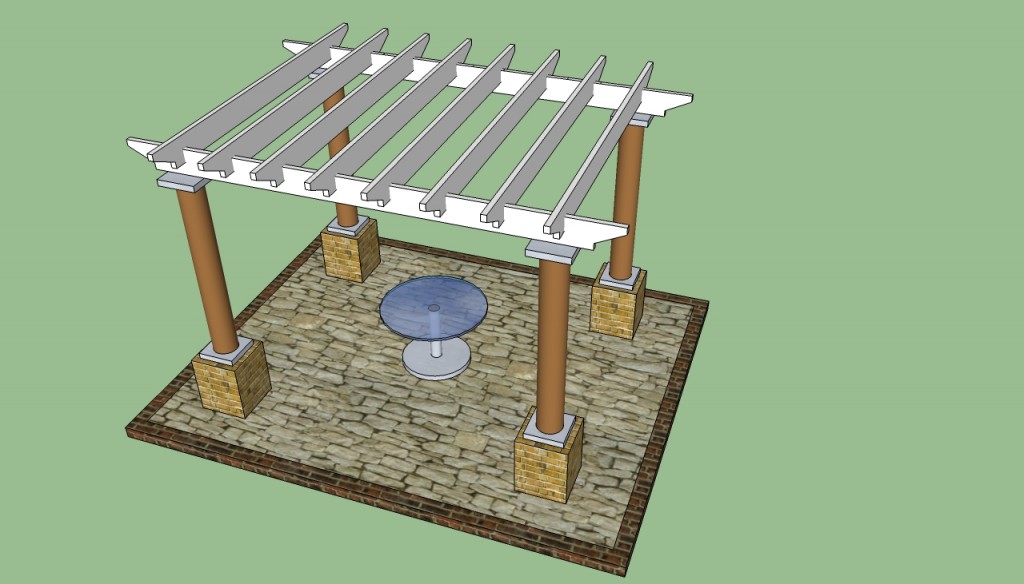
Pergola classic design
You could use bricks to build the supports for the posts. Make sure you choose the right colors so that everything matches perfectly. Make sure the corners are square and leave no gaps between the components.
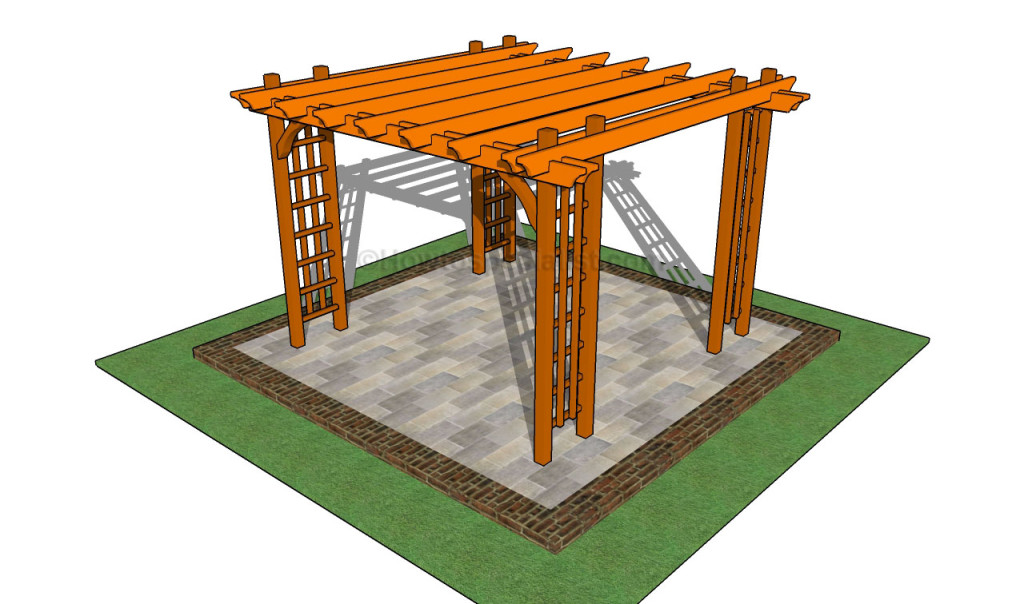
How to build a patio on a pergola
If you enjoyed the previous designs, but you still want something more complex and with a classical look, this pergola could fit your needs and tastes perfectly. As you can easily notice, the pergola is placed on a large stone patio and is built using bricks and timber beams.
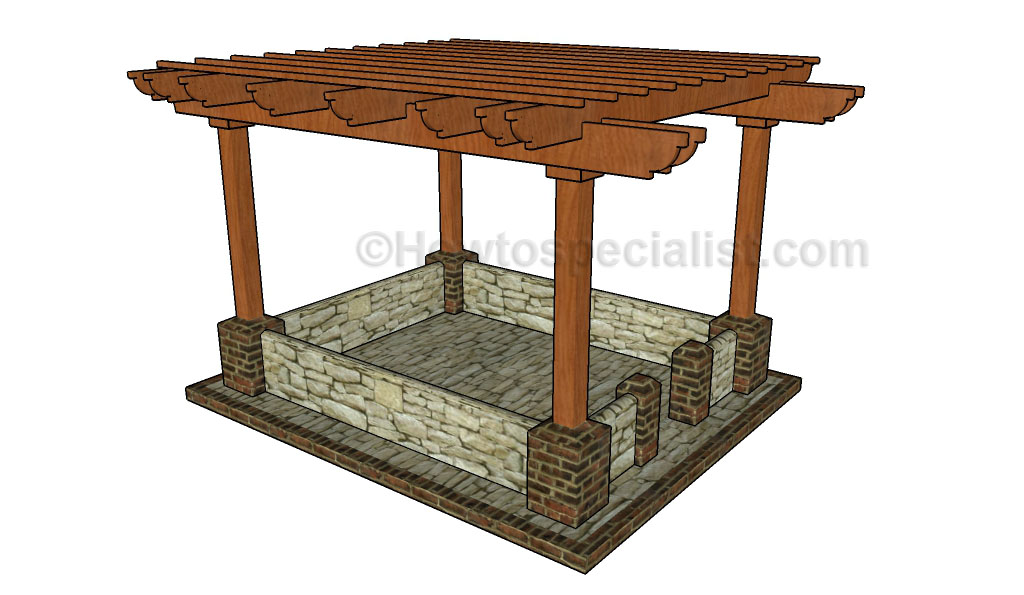
DIY Pergola Plans
If you want to build a free standing pergola with an exquisite look, we recommend you to combine several materials, such as stone and wood. See the whole project here.
Thank you for reading our article about pergola design and we recommend you to check out the rest of our projects. Don’t forget to share our articles with your friends, by using the social media.
